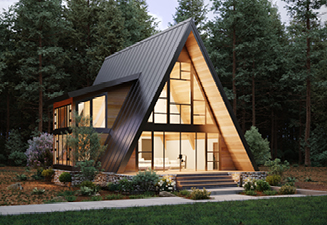 Huron
1582 sq.ft.
Huron
1582 sq.ft.
Sort By:
Sort By:
 Huron
1582 sq.ft.
Huron
1582 sq.ft.
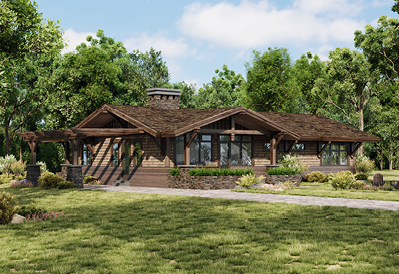 Bungalow
1,764 sq.ft.
Bungalow
1,764 sq.ft.
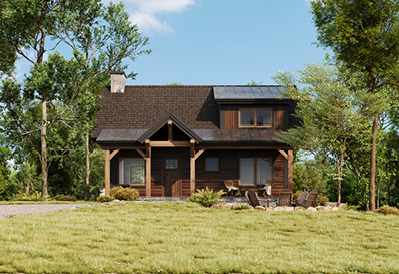 Kalkaska
1,033 sq.ft.
Kalkaska
1,033 sq.ft.
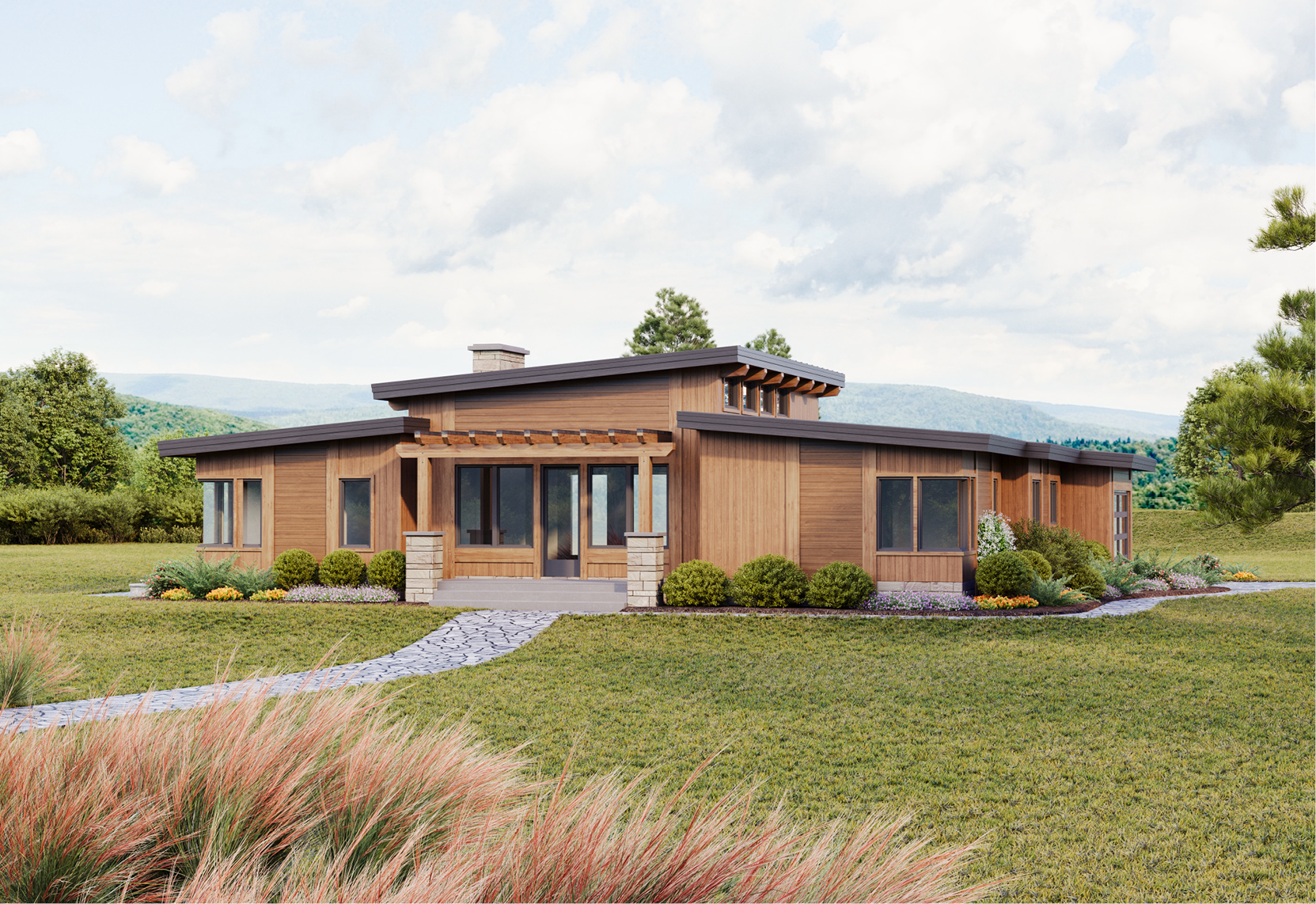 Mackinac
1,780 sq.ft.
Mackinac
1,780 sq.ft.
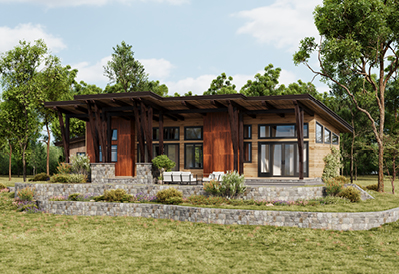 St. Clair
1,816 sq.ft.
St. Clair
1,816 sq.ft.
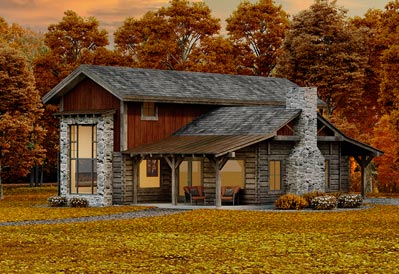 Hawk Mountain
1814 sq.ft.
Hawk Mountain
1814 sq.ft.
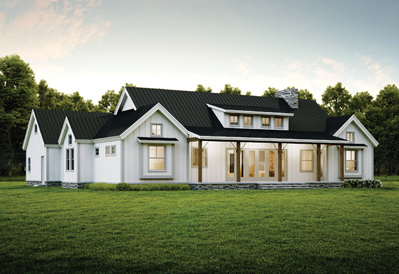 Augusta
1,970 sq.ft.
Augusta
1,970 sq.ft.
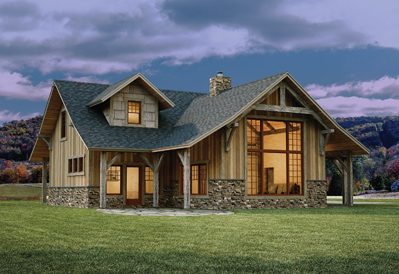 Cashiers
2,235 sq.ft.
Cashiers
2,235 sq.ft.
 Branson
2,003 sq.ft.
Branson
2,003 sq.ft.
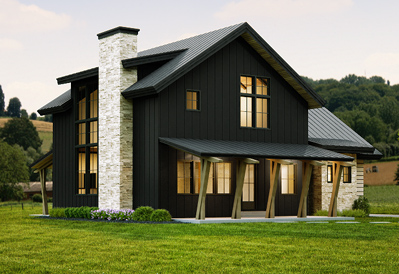 Winslow
1,936 sq.ft.
Winslow
1,936 sq.ft.
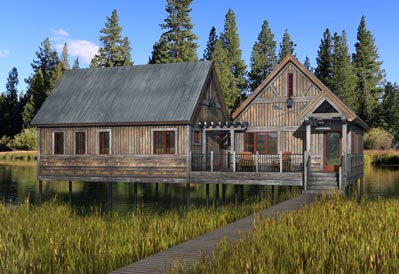 Angler's Landing
1,200 sq.ft.
Angler's Landing
1,200 sq.ft.
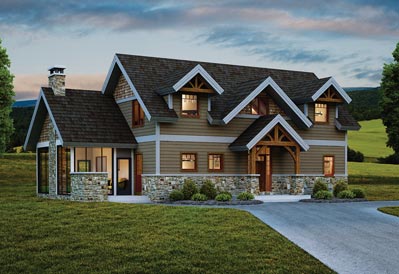 Cattail Lodge
2,228 sq.ft.
Cattail Lodge
2,228 sq.ft.
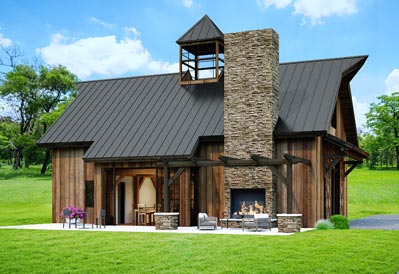 Party Barn
2,577 sq.ft.
Party Barn
2,577 sq.ft.
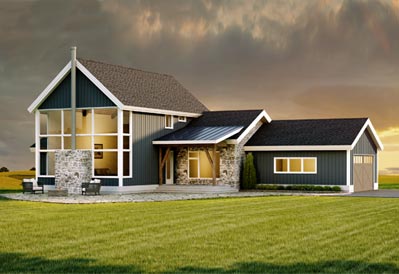 Cottonwood
2,272 sq.ft.
Cottonwood
2,272 sq.ft.
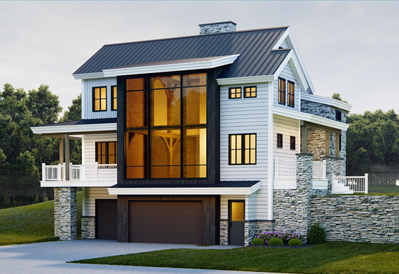 Belmore
2,892 sq.ft.
Belmore
2,892 sq.ft.
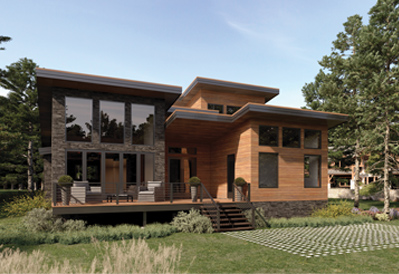 Finley
2,850 sq.ft.
Finley
2,850 sq.ft.
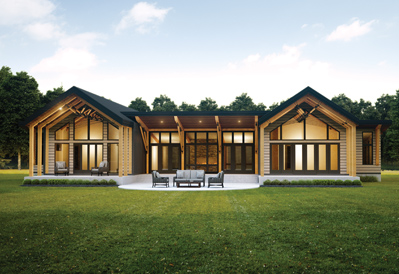 Mineral Point
3,150 sq.ft.
Mineral Point
3,150 sq.ft.
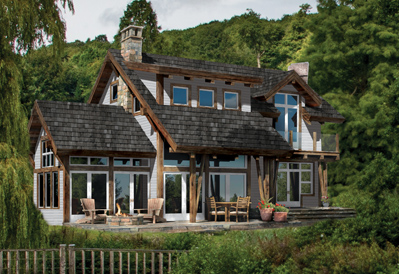 Bridgewater
2,308 sq.ft.
Bridgewater
2,308 sq.ft.
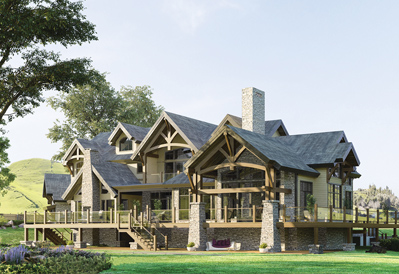 Summerhill
4,395 sq.ft.
Summerhill
4,395 sq.ft.
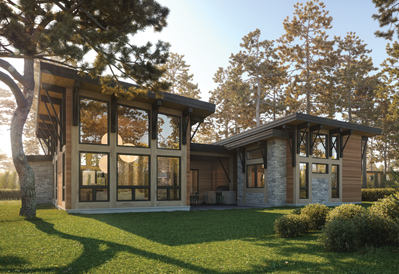 Wright
2,242 sq.ft.
Wright
2,242 sq.ft.
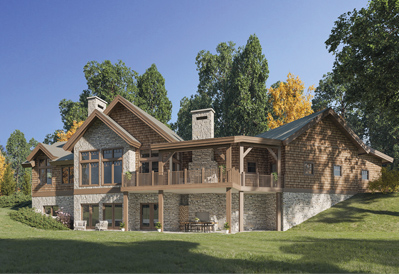 Fraser
2,918 sq.ft.
Fraser
2,918 sq.ft.
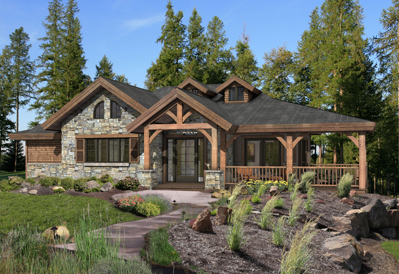 Grandview
1,920 sq.ft.
Grandview
1,920 sq.ft.
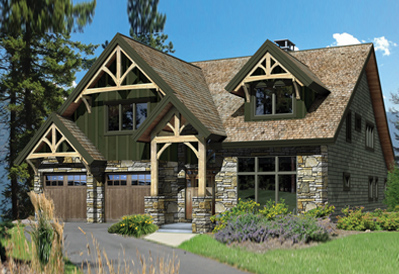 Mountain View
3,305 sq.ft.
Mountain View
3,305 sq.ft.
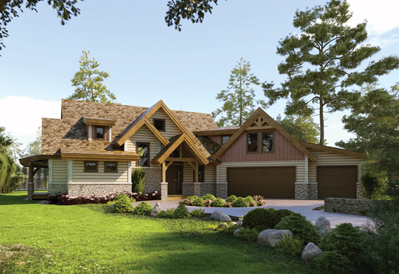 Sutton
2,572 sq.ft.
Sutton
2,572 sq.ft.
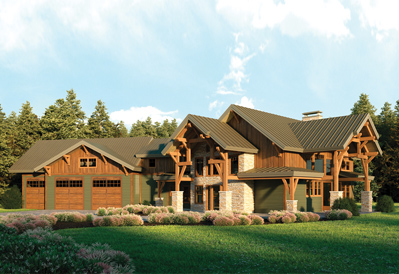 Glen Arbor
3,897 sq.ft.
Glen Arbor
3,897 sq.ft.
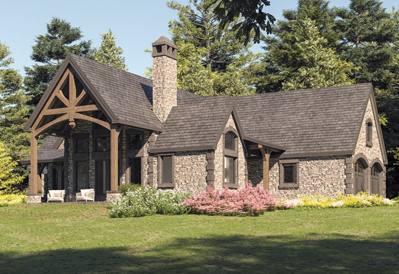 Pembroke
2,008 sq.ft.
Pembroke
2,008 sq.ft.
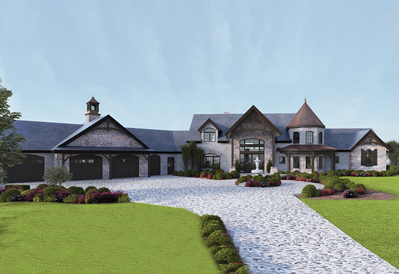 Aberdeen
4,316 sq.ft.
Aberdeen
4,316 sq.ft.
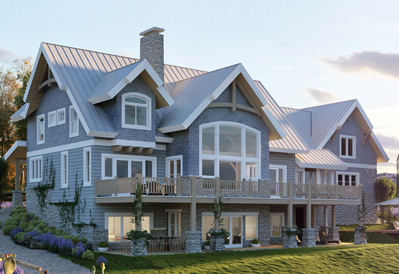 Melody Lane
3,395 sq.ft.
Melody Lane
3,395 sq.ft.
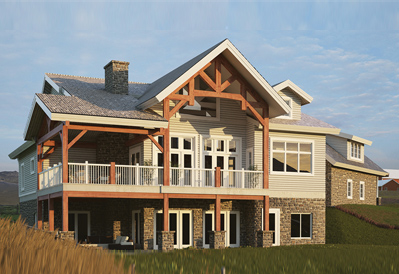 Hamilton
2,939 sq.ft.
Hamilton
2,939 sq.ft.
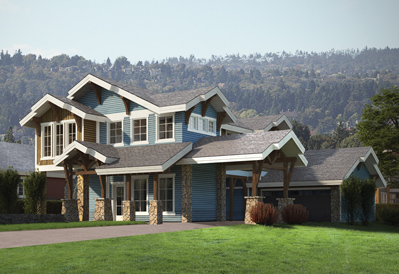 Torrey Pines
2,713 sq.ft.
Torrey Pines
2,713 sq.ft.
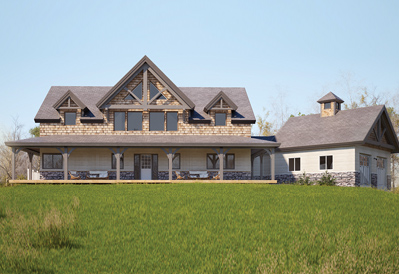 Fairfield
3,534 sq.ft.
Fairfield
3,534 sq.ft.
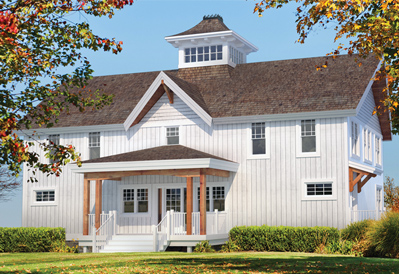 Richardson
2,303 sq.ft.
Richardson
2,303 sq.ft.
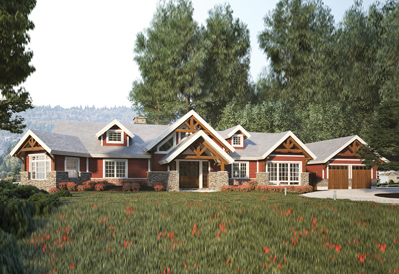 Pheasant Ridge
2,904 sq.ft.
Pheasant Ridge
2,904 sq.ft.
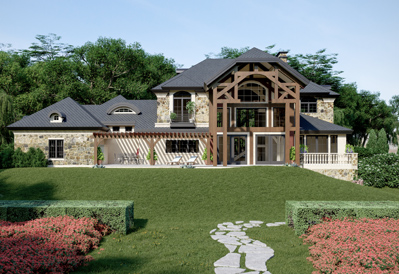 Villa Del Marche
2,844 sq.ft.
Villa Del Marche
2,844 sq.ft.
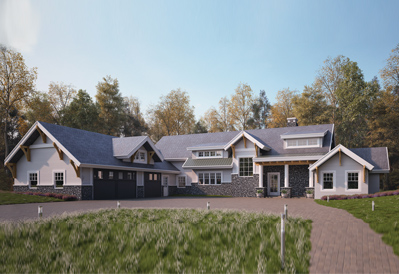 Lexington
2,683 sq.ft.
Lexington
2,683 sq.ft.
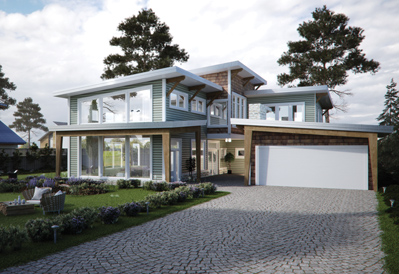 Tacoma
2,919 sq.ft.
Tacoma
2,919 sq.ft.
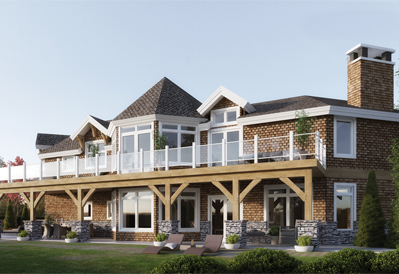 Greenport
3,790 sq.ft.
Greenport
3,790 sq.ft.
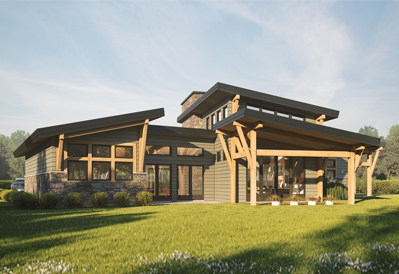 Madrona
2,105 sq.ft.
Madrona
2,105 sq.ft.
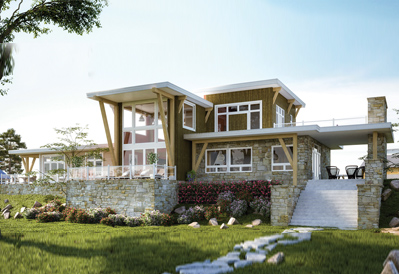 Newport
3,172 sq.ft.
Newport
3,172 sq.ft.
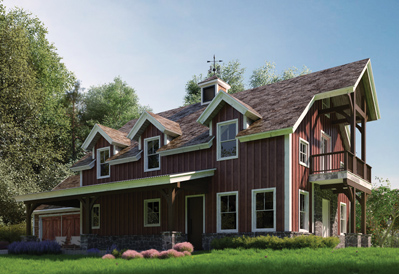 Stafford
2,870 sq.ft.
Stafford
2,870 sq.ft.
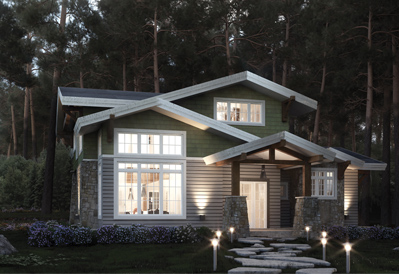 Shattuck
1,931 sq.ft.
Shattuck
1,931 sq.ft.
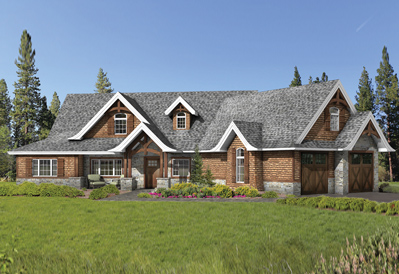 Ridgeway
1,528 sq.ft.
Ridgeway
1,528 sq.ft.
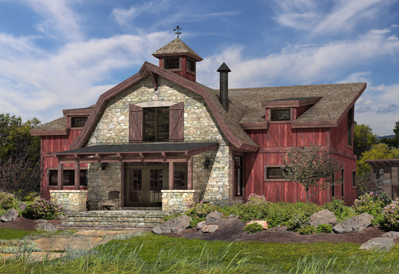 Barlow
2,574 sq.ft.
Barlow
2,574 sq.ft.
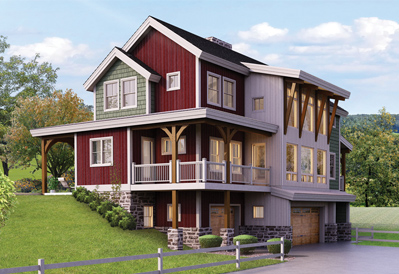 Ellington
2,684 sq.ft.
Ellington
2,684 sq.ft.
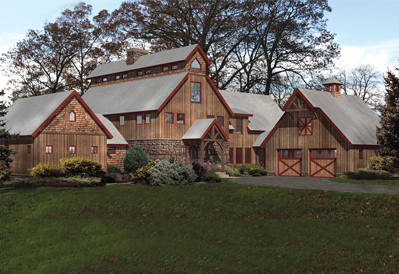 Lancaster
4,248 sq.ft.
Lancaster
4,248 sq.ft.
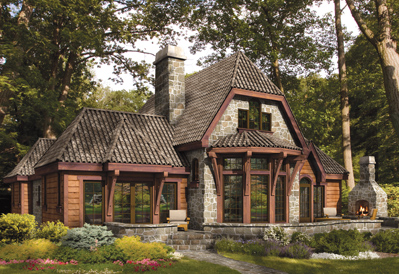 Westmount
2,266 sq.ft.
Westmount
2,266 sq.ft.
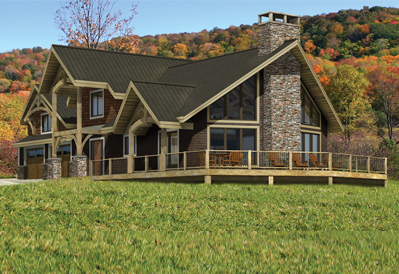 Mayson
1,961 sq.ft.
Mayson
1,961 sq.ft.
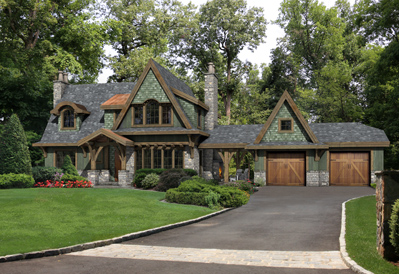 Foxwood
2,064 sq.ft.
Foxwood
2,064 sq.ft.
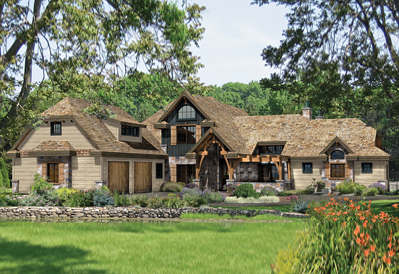 Hickory Lakes
3,176 sq.ft.
Hickory Lakes
3,176 sq.ft.
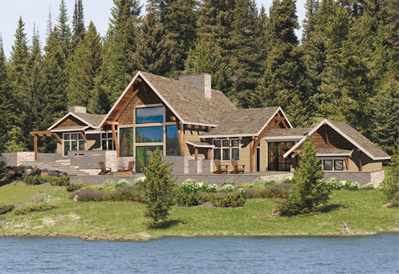 Bar Harbor
2,961 sq.ft.
Bar Harbor
2,961 sq.ft.
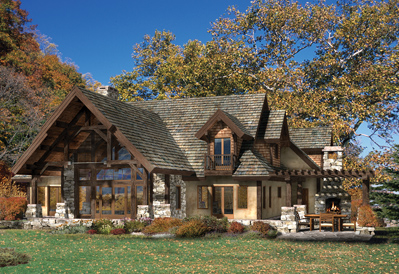 Sonoma Hills
4,027 sq.ft.
Sonoma Hills
4,027 sq.ft.
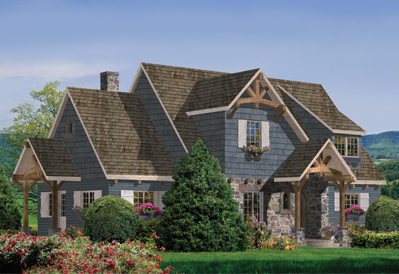 Greenbrier
2,140 sq.ft.
Greenbrier
2,140 sq.ft.
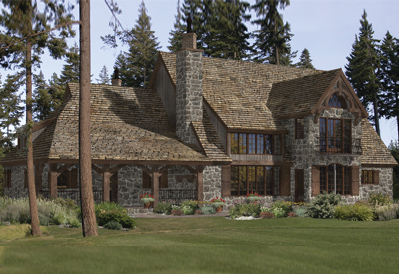 Lyon
3,193 sq.ft.
Lyon
3,193 sq.ft.
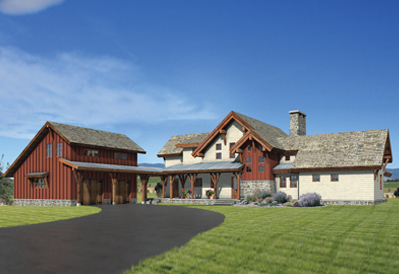 Asheville
2,825 sq.ft.
Asheville
2,825 sq.ft.
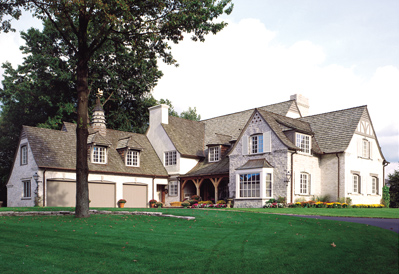 Tuscany
4,142 sq.ft.
Tuscany
4,142 sq.ft.


