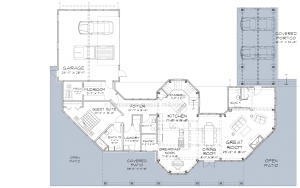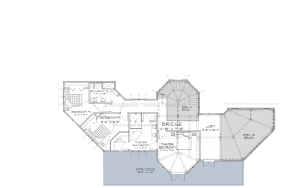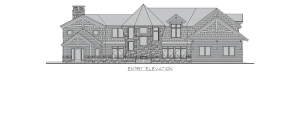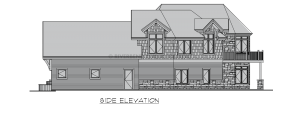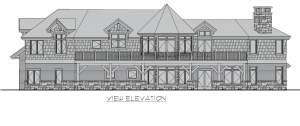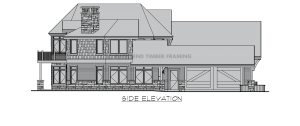
Greenport Floor Plan
About The Greenport Floor Plan
Twin turrets are the centerpiece of the Greenport’s creative timber frame home design. A curved staircase follows the contours of one turret while the breakfast nook and master suite occupy the matching octagonal spaces. An expansive deck and covered patio perfect for outdoor living complete this home.
Floor Plan Highlight: Adding Angles
The Greenport features a number of non-right angles in the layout. While these shapes can add character to your overall architectural aesthetic, you will want to make sure that the areas with non-standard walls will still function well. For instance, can you use the angle to get more space for a bathroom, or add multiple breaks to better accommodate a staircase?
Need More Information?
Whether you’re looking for more information or would simply like to learn more about us and our services, don’t hesitate to contact us. Please follow the link below to access our online form or call us at 888.486.2363 in the US or 888.999.4744 in Canada. We look forward to hearing from you.
Order Riverbend Brochure Contact Us

