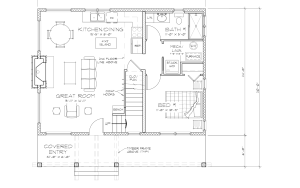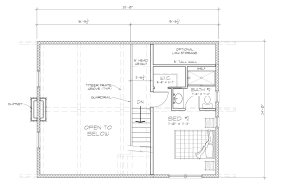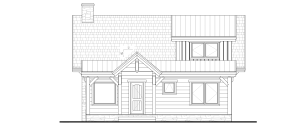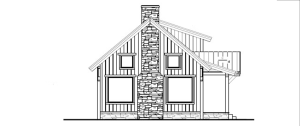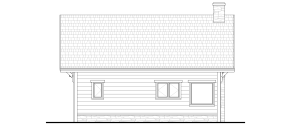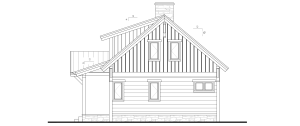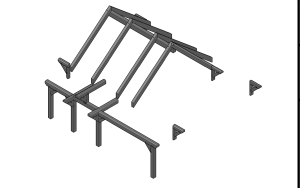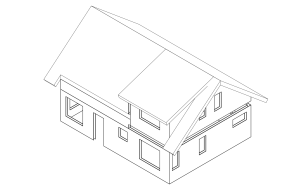
Kalkaska Floor Plan
About The Kalkaska Floor Plan
Estimated Structural Shell cost: $350,000-$425,000* (see below for package details)
Welcome to the Kalkaska, where rustic beauty and timeless elegance come together to create a haven of comfort and tranquility. This inviting cottage welcomes you from the moment you step onto the porch. Upon entering, you’ll find yourself in the heart of the home – an open concept main living area with high ceilings exposing the rich timber frame above, and a stone fireplace to anchor the space. A built in bench and coat hooks maximize the space. The kitchen exudes rustic charm while maintaining modern amenities, featuring an island and adjacent dining nook. The main level bedroom has well placed windows to provide privacy while highlighting the views, and a cozy bathroom and central laundry round out the main floor. Open stairs lead to the second story master, a comfortable, intimate space with an attached bath featuring a shower and walk-in closet. Back outside, the exquisite timbers and decorative details of the full length porch make for the ideal spot for a cup of coffee, to relax and soak in the view. Kalkaska’s rustic yet refined energy showcases traditional craftsmanship, warmth and nostalgia, highlighting the natural beauty of the great outdoors… ready to welcome you home.
Highlights:
- Second story dormer master for views from above
- Broad front porch extends the length of the home
- Clever storage maximizes the space
- Rustic timber cladding exterior with stone chimney radiates historic charm
Floor Plan Highlight:
Estimated Structural Shell cost: $350,000-$425,000* (see below for package details)
* The Structural Shell cost includes:
- Permitting
- Construction Drawings Stamped by Licensed Engineer
- Site work
- Foundation
- MEP’s – (Mechanical, Electrical, plumbing)
- Weather Tight Shell
- Riverbend package including timber frame and structurally insulated panels (walls and roof).
- Exterior and interior conventional framing necessary for structure.
- Floor systems
- Windows and Doors
- Exterior siding and paint
- Roofing material
- Installation of all products
Does not include:
- any applicable tax
- shipping from factory to build site
- impact of any Owner-driven design refinement
- impact of any required change due to local jurisdiction, design review board or engineering requirements including snow, wind, seismic load, etc.
Need More Information?
Whether you’re looking for more information or would simply like to learn more about us and our services, don’t hesitate to contact us. Please follow the link below to access our online form or call us at 888.486.2363 in the US or 888.999.4744 in Canada. We look forward to hearing from you.
Order Riverbend Brochure Contact Us

