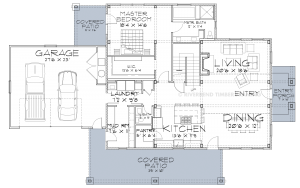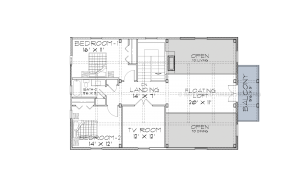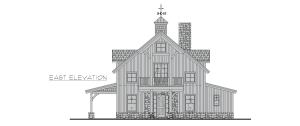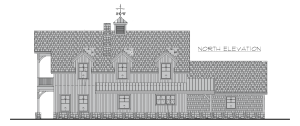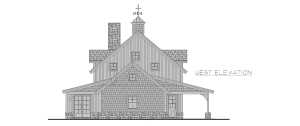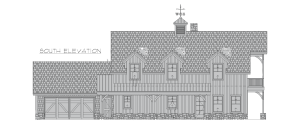
Stafford Floor Plan
About The Stafford Floor Plan
The Stafford’s unique design was created to look like an actual barn converted into a house. The timber frame skeleton resembles an original timber barn. And, the floating loft is reminiscent of a hayloft inviting you to enjoy a midafternoon nap.
Floor Plan Highlight: Barn Style Homes
The Stafford design gives the impression of being a former barn that was converted into a living space. One of the many advantages of designing this style of home from scratch is the ability to take the design elements you love and mix them with modern living needs. For instance, the main floor of the Stafford is similar to contemporary layouts, while the second floor includes a floating loft with a balcony to emulate a traditional barn design feature.
Need More Information?
Whether you’re looking for more information or would simply like to learn more about us and our services, don’t hesitate to contact us. Please follow the link below to access our online form or call us at 888.486.2363 in the US or 888.999.4744 in Canada. We look forward to hearing from you.
Order Riverbend Brochure Contact Us

