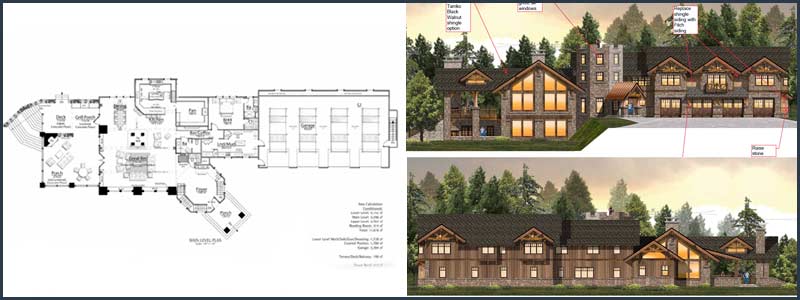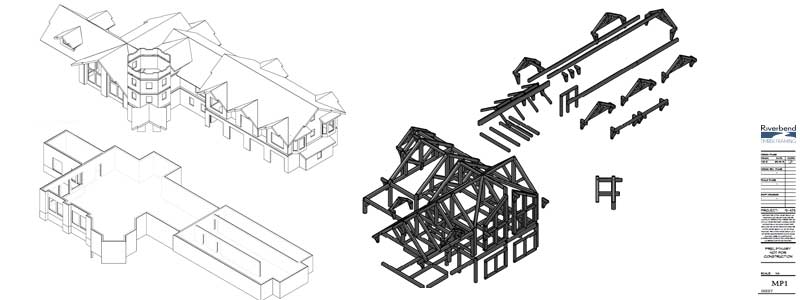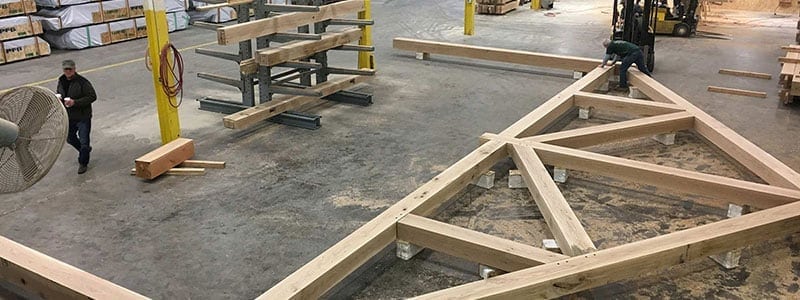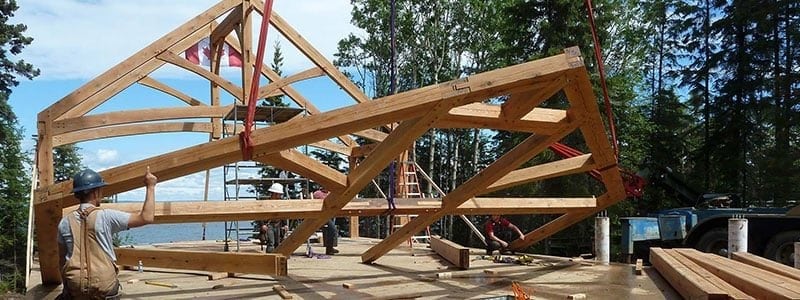
Your Plans, Our Structural Solution
The expertise of Riverbend’s timber frame design team is available to assist as you add timber framing to your or your client’s home or commercial project whether it is a barn, clubhouse, covered bridge, house of worship, and anything else on which you are working.

Reviewing Your Plans
If you have architectural designs for a residential or commercial project that either already has timbers specified or to which you would like to add timber framing, Riverbend offers services to meet your needs.
Detailed Timber Frame Design
If your architect or designer has already drawn the timber frame you would like to incorporate into your home or commercial structure with detailed dimensions, Riverbend’s drafting team will model the structure for you and provide a firm price quote for the timber materials and installation of the timber materials, if you so desire.
Design Consultation Agreement
If your architect or designer has already created your home or commercial structure and you would like to add timber framing to it, or the included timber framing is conceptual rather than dimensioned, you can sign a Design Consultation Agreement (DCA) with Riverbend. The DCA has a minimal cost per square foot and gives you access to some of the best timber frame designers in the industry. Our designers will work with you and your architect to design a timber frame structure to meet your needs and desires based on the concept that is provided. Once we have created a timber frame model, we will present the timber frame schematic and a firm price quote for the materials based on our drawing.
Structural Solution Base Contract
As soon as you are satisfied that our timber frame design matches your vision, your construction drawings, and your budget, you execute a Structural Solution Base Contract with Riverbend for timber materials. Included in this contract are:
- Structural drawings
- Timber frame materials
- On-site technical assistance
Additional materials and services available as requested:
- Insulated concrete forms (ICFs)
- Structural insulated panels (SIPs)
- Mechanical energy evaluation and drawing schematic

Engineering Your Structural Shell
If you need more than just timber frame drawings, Riverbend has the design experience and an integrated building system that allows us to create your engineered structural drawings and provide the materials for that structure.
Insulated Concrete Forms (ICFs)
ICFs integrate the strength of concrete and the energy-efficiency of expanded polystyrene (EPS) insulation to create foundations and walls. An ICF is a solid EPS form with polypropylene webs molded into the EPS insulation, leaving space for concrete to be poured. After the concrete sets, the foam remains and provides insulation on both the exterior of your wall or foundation and the interior of your home.
Structural Insulated Panels (SIPs)
SIPs are a highly energy efficient building material that naturally complements timber framing. Made with a continuous, solid core of expanded polystyrene (EPS) insulation structurally laminated to two sheets of oriented strand board (OSB), panels can be manufactured up to 8′ x 24′. The panels are precisely cut at the plant to the specifications in panel drawings, then delivered to the build site ready-to-assemble into the walls and roofs on your project.
Timber Framing
With nearly a half century of timber frame leadership in the industry, the team at Riverbend knows the best way to design and integrate timber framing into your structure to meet your design and budgetary goals. Oftentimes, the timber structure is integrated into the SIP walls to provide you with greater flexibility of your framing design.
Structural Drawings
Following the approval of your Structural Engineered Drawings, you will have the documents you need to ensure a quality build of your custom timber framing project.

Fabrication of Materials
Timber Frame Fabrication
Once your Structural Solution Base Contract is executed, we start fabrication of the timber frame for your project. We start with timbers sourced directly from the mills to ensure we are getting the highest quality materials at the best price. Riverbend constructs your timber frame using free of heart center Douglas fir, Oak, or other wood species as you and your client desires. Then, our artisans:
- Fabricate the timber frame precisely to the specifications set out in the engineered structural drawings.
- Pre-fit the timber frame components at our facility prior to shipping to ensure the highest quality.
The timbers are then delivered to your build site from either our Michigan or Idaho manufacturing facility.
Manufacturing of SIPs (if applicable)
The SIP panels are manufactured at our facility according to the specifications set out in your panel drawings and are delivered to your build site ready-to-assemble.
Next Step
Add Installation Services
For specific projects, Riverbend offers additional services for installing our materials, including:
- Timber frame install by Riverbend’s professional crew of seasoned employees
- On-Site technical assistance to work with your general contractor to install the structural insulated wall and roof panels
- Structural Shell Construction
Need More Information?
Whether you’re looking for more information or would simply like to learn more about us and our services, don’t hesitate to contact us. Please follow the link below to access our online form or call us at 888.486.2363 in the US or 888.999.4744 in Canada. We look forward to hearing from you.
Order Riverbend Brochure Contact Us
