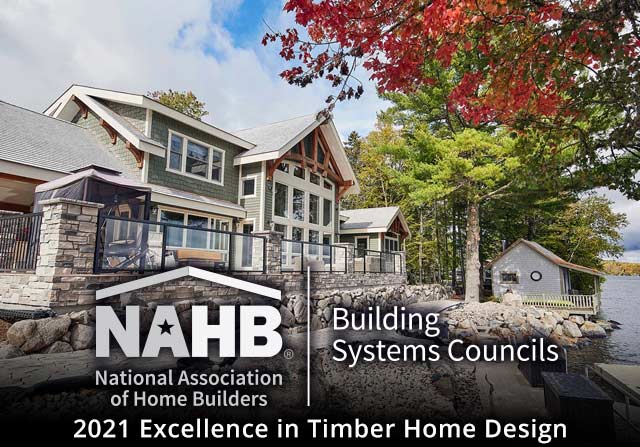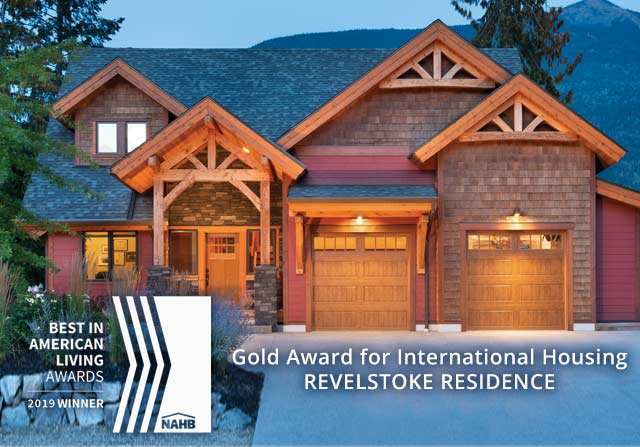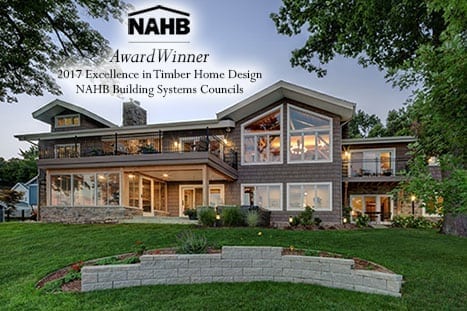
Craftsman Timber Frame Homes
Craftsman style homes represent a crossroads of function, style and incredible detail through various design elements. At Riverbend Timber Framing, we apply traditional timber frame techniques with our team of skilled designers and architects to create stunning custom craftsman homes.
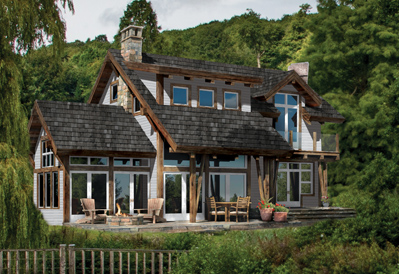
Craftsman Timber Home Plans
Craftsman style architecture was born in the late 1800s as a response to the mass production made possible by the Industrial Revolution. To counter cheap, mass-produced goods, artisans created the Arts and Crafts movement which focused on craftsmanship and attention to detail. Custom timber framing is a perfect fit for this style, whether you choose a few custom trusses and some post and beam accents, or a full decorative frame. Riverbend showcases a variety of Craftsman floor plans to help spark your own timber home.
Browse Floor Plans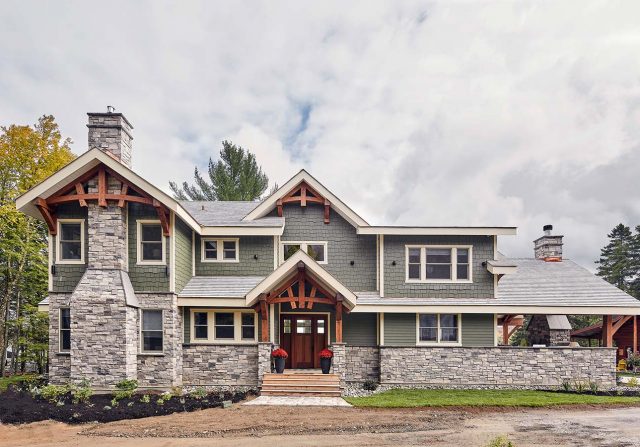
What Defines Craftsman Style?
Springing out of the Arts and Crafts movement, more than a century ago, the history of craftsman style can be attributed to two architects, brothers Charles and Henry Greene. Their original work centered on creating bungalows, which featured low pitched roofs and porches for taking advantage of the weather in warmer climates. The style quickly spread and has been adapted in many ways.
Today, craftsman homes have been modernized, but they still feature many elements from the original style in the 1800s. Common characteristics of craftsman style include:
- Lower pitched roofs
- Artistic timber framing with arches and angles
- Exposed rafters or floor joists under lower ceilings
- Covered porches featuring timber post and beam
- Claddings that mix natural tones with a splash of color
- Banded window features in areas like porches and staircases
Our Design Process for Your Custom Craftsman Home
Riverbend Timber Framing offers three design options to help you create a craftsman timber frame home.
PerfectFit™ by Riverbend
We developed PerfectFit™ by Riverbend to shorten the time it takes to make your custom timber home a reality. Select your favorite floor plan and enjoy the flexibility of modifying smaller elements that won’t influence the overall footprint.
Our PerfectFit™ by Riverbend floor plans are designed for livability in smaller footprints and offer a shorter construction time. Selecting from a ready-to-build plan also helps you reduce the time spent on conceptualizing your design.
For more information about the PerfectFit™ by Riverbend process, check out our webinars.
Total Home Solution™
Our Total Home Solution™ is the complete custom timber home-building experience. Collaborate with a Riverbend Timber Framing designer to create your floor plan from scratch. Provide inspiration photos and various floor plan concepts to help our team create your ideal layout. You can also use any of our existing designs as a starting point and make any modifications you wish.
If you have a unique vision for your home and want full control over all design elements, consider choosing Total Home Solution™. Throughout this process, we’ll meet your specific needs while keeping everything in budget.
Provide Your Own Plans
Our team can happily take over any project, even if the original plans were not designed for timber framing. Our architects will take your initial designs and create a timber frame floor plan that closely reflects the original. Our structural engineering services will ensure everything is designed for longevity and style.
Craftsman Style Timber Frame Home Designs
Craftsman style architecture was born in the late 1800s as a response to the mass production made possible by the Industrial Revolution. To counter cheap, mass-produced goods, artisans created the Arts and Crafts movement which focused on craftsmanship and attention to detail. Custom timber framing is a perfect fit for this style, whether you choose a few custom trusses and some post and beam accents, or a full decorative frame.
The designers at Riverbend Timber Framing are eager to hear your ideas and create a floor plan that represents you. The craftsman style offers impressive versatility for a home that truly reflects your lifestyle.
Riverbend Timber Framing showcases a variety of craftsman floor plans to help spark your own timber home. Some of these plans are eligible for PerfectFit™ by Riverbend, and others can be a great starting point for your custom design.
Shattuck
While all craftsman homes share similar characteristics, like exposed rafters and covered porches, each design has its own personality. For example, our Shattuck floor plan echoes the cozy bungalows of early craftsman style with a small front porch surrounded by timber framing. Large square windows bring in plenty of natural light, and a vaulted ceiling in the living room creates an extravagant space in a home just under 2,000 square feet.
Bridgewater
Our Bridgewater design brings a different feel to a craftsman home with a traditional saltbox style that creates a beautiful fusion between the indoors and outdoors. The loft space forms a cozy private area tucked away from the home’s common areas, while the high-ceiling great room becomes the perfect spot for entertaining. Windows of varying sizes add visual and contemporary intrigue.
Greenport
Combine the streamlined and effortless look of craftsman style with an extravagant turret layout. Our Greenport floor plan is a craftsman mansion with square footage just under 3,800 square feet. The twin turret layout creates an incredible kitchen and breakfast nook at the heart of the home.
This area seamlessly opens up into the great room with vaulted ceilings and a loft overlooking the space. A unique bridge design joins the loft with the rest of the second floor while overlooking the breakfast nook and facing the large windows along the back turret.
Advantages of the Craftsman Style
Craftsman style homes offer a variety of benefits to consider.
Showcase Your Timber Framing
Many people choose timber frame homes for their beauty, natural textures and longevity. Craftsman style highlights timber framing throughout with exposed beams and bold porches, blending the building method seamlessly with the design style.
Combine With Other Designs
Craftsman homes work beautifully with many other styles, giving you the freedom to bring other design influences into your decor. Complement your craftsman home with industrial elements like metals and heavier furniture items, or lean into the sleek, cool look of mid century design with simple shapes and unique angles. Craftsman style can also look stunning with more rustic elements, like antique bronze fixtures and reclaimed wood.
Create a Timeless Home
Craftsman style has been around for over a century, speaking to just how timeless this design approach is. When you build a custom craftsman home, it can become a legacy home that passes through the family. This versatile design can easily shift as you change your decor while still retaining its classic and cool look.
Highlight Nature
A notable design aspect of craftsman style homes is the use of large windows. This design feature adds visual appeal to your property and helps bring the outside in. If you love nature and your property is located somewhere with beautiful scenery, these large windows will help make the outdoors part of your overall design.
Start Designing With Riverbend Timber Framing Today
Riverbend is a premium timber frame home designer that creates stunning custom homes according to your specifications. Craftsman style works beautifully with timber framing for a timeless home you can pass down through generations. Our team is eager to conceptualize your floor plan and help build a home you love. Get in touch with us today to start designing.
Check Out Our Timber Frame Awards for Excellent Craftsmanship
Our Riverbend team has brought in many awards for our expert craftsmanship and beautiful timber frame designs. Here are a few that show where we stand among the rest.
Need More Information?
Whether you’re looking for more information or would simply like to learn more about us and our services, don’t hesitate to contact us. Please follow the link below to access our online form or call us at 888.486.2363 in the US or 888.999.4744 in Canada. We look forward to hearing from you.
Order Riverbend Brochure Contact Us

