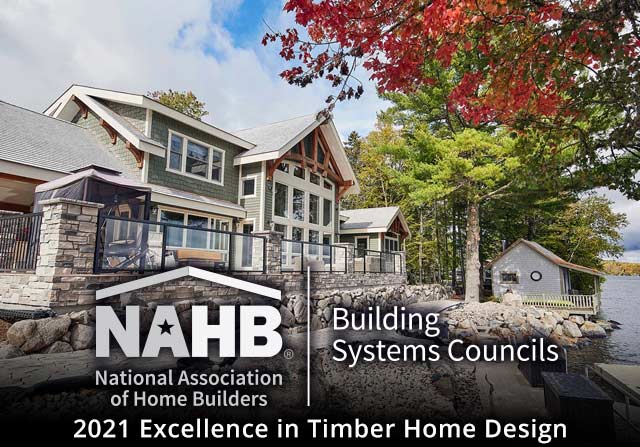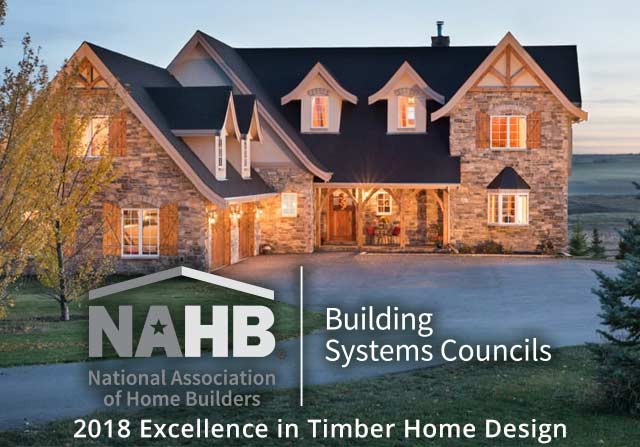
Farmhouse Style Timber Frame Homes
Inspired by the classic look of barns and the cozy feel of traditional farmhouses, Riverbend’s timber frame farmhouse style homes add a modern twist that makes them a perfect fit for contemporary lifestyles.
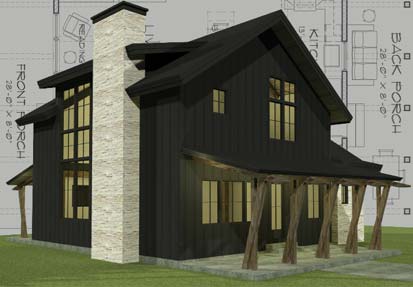
Modern Farmhouse Style Floor Plans
Our farmhouse style plans mix open interior layouts with built-in elements, clever storage and outdoor spaces that extend your living space. These floor plan concepts are designed to make the most of smaller layouts, while maintaining a distinct architectural look. The timber framing for each plan represents a modern take on traditional farmhouse architecture and is designed to complement the unique look of that home.
Browse Floor Plans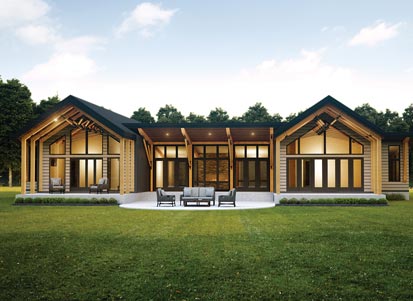
Modern Farmhouse Style Homes
While known for their traditional look, farmhouses can be blended with your contemporary sensibilities. Riverbend’s modern farmhouse timber homes blend traditional farmhouse characteristics, such as open interiors, simplistic footprints and natural timber framing, with modern architectural elements. Large open windows and metal details help create a sleeker look.
This blending of styles creates homes that are artistically satisfying while remaining cozy and exceedingly livable.
Riverbend Design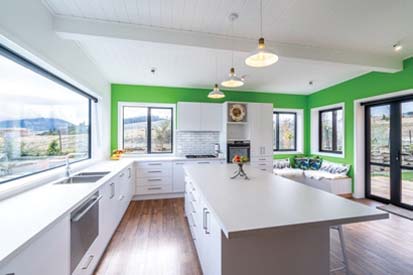
What Is a Farmhouse Style Home?
Farmhouse style homes have become increasingly popular in recent years, but they actually take inspiration from traditional design concepts. Traditional farmhouses started in colonial times when families needed homes near their fields. They typically built the homes themselves since architects were not accessible to them.
Simple colors and shapes characterize a traditional farmhouse. These homes often have wraparound porches and shuttered windows as well as a smaller footprint. Today, the farmhouse style has evolved into a stunning architectural design that can be equally cozy and high-end.
A farmhouse style home typically features:
- Creative use of space within smaller layouts
- Clean lines and minimal roof lines
- Featured glass elements
- Vertical siding that spans multiple levels
- Banded windows with dark coloring
- Signature timber framing that complements the design
- Monochromatic finishes with a splash of color
Our Custom Farmhouse Style Design Process
Riverbend Timber Framing offers three different paths for designing your farmhouse — PerfectFit™ by Riverbend, custom design and working with your plans. These three avenues give you the freedom to collaborate with us in a way that works for your budget and your design preferences.
PerfectFit™ by Riverbend
PerfectFit™ by Riverbend homes are ready-to-build designs that support livability in smaller spaces to align with any price constraints. They have the flexibility for layout modifications, so you can make a ready-to-build plan more personal to you. The benefits of ready-to-build plans include reducing time spent on your project and receiving an accurate price estimate upfront. Choose a plan, sign a contract and move right into the construction drawing phase.
For more information on the PerfectFit™ by Riverbend process, sign up for one of our webinars.
Custom Design
With our custom design process, we take time to understand your vision and develop a design from the beginning. Our design team will draw inspiration from other homes you like and discuss floor plans that make the most sense for your lifestyle. Our custom timber homes will fit your exact specifications and your budget, leaving you with a one-of-a-kind farmhouse style home.
Your Plans
If you’ve already developed a home plan with a design firm or architect, we’ll happily take over the project. Your plans may be fully formed or a rough draft — our designers will work with whatever you provide. We can also transfer the overall architectural style of your plans into a timber frame home design. Our value engineering will help you get the most from your plans, and then we’ll be ready to handle fabrication.
Benefits of Farmhouse Style Timber Frame
Farmhouse style timber frame homes come with several benefits, including:
- Versatility: Farmhouse style homes are known for simple footprints and open interiors. These design elements are incredibly versatile and give you the freedom to create a home that’s suited to your lifestyle. Create large, open kitchens if you love to cook or dedicate your space to an entertainment room with a pool table. Make the space entirely yours and enjoy the warm details of timber framing throughout.
- Classic design: While farmhouse style timber frame homes can feature modern elements, the overall concept is a classic one. These homes have remained popular throughout centuries for their clean lines and versatile floor plans that make them livable and attractive. Even as these homes age, they offer a distinguished curb appeal that makes them a worthy investment.
- Large porches: One of the most notable design elements of a farmhouse style home is the porch. Large wraparound porches or two large porches on either side create an ideal outdoor space for lounging. Homeowners who love to spend time outside appreciate the benefit of a covered outdoor space.
- Craftsmanship: Timber framing is a building method that requires care and attention. This style is unique because all timber pieces are fitted together with other pieces of wood. Metal fasteners and other joiners are not required. This design leads to a very seamless and natural look that feels almost sculpturesque.
- Longevity: Timber framing is a detail-oriented building style that is built to last. With mortise, tenon and other wooden parts carefully fitted together, these homes stand strong through the decades. Farmhouse style timber frame homes can be passed down through generations.
Bringing Your Farmhouse Timber Home to Life
Let Riverbend Timber Framing design the farmhouse style home that best fits with your unique style. Are you more drawn to a monochromatic exterior, or prefer a vibrant red or green? Would you like a layout that emphasizes bedrooms or makes more area for group gatherings? We will work with you to create a unique farmhouse style that directly reflects your family.
Throughout the home-building journey, the Riverbend team will exceed your expectations at every stage of development. Our expert designers and architects have worked in this industry for nearly half a century. Our commitment to craftsmanship and fine details helps create a stunning home that evokes mastery and passion. We’ll work within any budget you provide for a fully turnkey experience.
In addition to our aesthetic skills and master craftsmanship, we ensure the efficiency of your home with a modern structural shell building system. Our team can also design homes that align with LEED certifications and other efficiency standards. Contact us today to begin designing your dream timber frame home.
Timber Frame Excellence You Can Trust
Riverbend’s many awards attest to our skilled craftsmanship and expert timber frame design. Here are a few that show the quality you get when working with our team.
Need More Information?
Whether you’re looking for more information or would simply like to learn more about us and our services, don’t hesitate to contact us. Please follow the link below to access our online form or call us at 888.486.2363 in the US or 888.999.4744 in Canada. We look forward to hearing from you.
Order Riverbend Brochure Contact Us

