
Outdoor Timber Frame Living Spaces
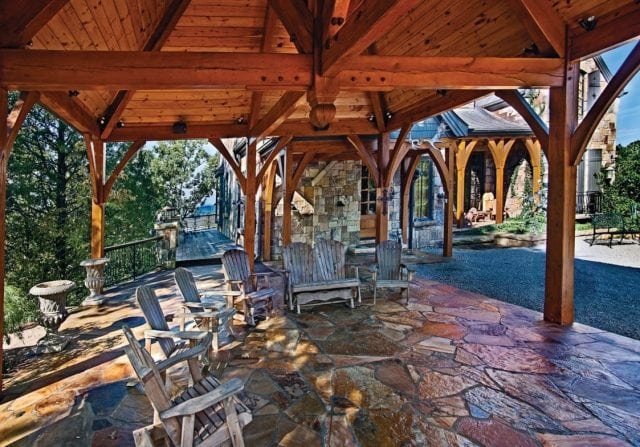
As summer’s heat quickly approaches, the season of neighborhood barbecues, poolside get-togethers, and outdoor family activities will soon be upon us. For those who experienced an especially harsh winter, the summer season brings welcomed outdoor opportunities for relaxing and entertaining.
Because today’s homeowners embrace outdoor living rooms and other outdoor living areas like never before [i], Riverbend’s conceptual designs typically include stunningly designed outdoor spaces as part of each magnificent timber frame home. Additionally, many of these outdoor spaces serve more as extensions of the home, expanding the home’s square footage. This article offers items worth considering as you think about your future timber frame home and its outdoor spaces.
Where Do I Start My Outdoor Timber Frame Design?
When starting out with your outdoor Timber Frame Space, there are a few foundational details you’ll need to consider. Depending on your home design, your location and terrain, and any special features you’d like, you’ll want to consider these key starting points below.
Location of Your Outdoor Space
The location of your outdoor living space in correlation to your property and floor plan is an important consideration during the planning phase of your new timber frame home. Many Riverbend clients want outdoor spaces to serve as an architectural focal point of the home. If this sounds like you, consider designing a deck or patio directly across from your main living area. This makes your outdoor space a showcase. Locating deck or patio spaces adjacent to your great room, for example, seamlessly blends the indoors with the outdoors.
The deck of the Kalamazoo Residence is located just off the great room and kitchen.
For some homeowners, a more secluded location for a deck or patio is the epitome of paradise. If you too find a peaceful outdoor retreat more suited to your lifestyle, you may wish to consider building a private deck directly off your master suite. Another option is a standalone outdoor living room or outdoor kitchen, located farther from your residence. This separate outdoor space may be in addition to your private patio space or master deck that is directly accessible from the home.
A separate pavilion with outdoor kitchen distinguishes this Oklahoma City home
Every outdoor space requires careful planning when it comes to orientation to the sun. For example, if you enjoy your coffee while greeting the first rays of dawn, an east facing patio may be ideal. If you are not so inclined to mornings, or prefer to watch stunning sunsets, an outdoor space that faces west may be right up your alley.
Design of Your Outdoor Space
It is easy to understand how the design of outdoor spaces plays a pivotal role in the look of your timber frame home. Keep in mind, however, accessibility–especially in areas of extreme seasonal weather swings–is no less impacted by design. Below are three specific examples of design’s impact on accessibility.
Extended Roofs on Ourdoor Timber Frame
The incorporation of specific architectural elements, such as deep eaves or extended roofs, assist in providing cooling shade during summer’s heat and protection from the shiver of winter. Depending on where your home is located, these design elements may allow you and your guests to access outdoor spaces during months where you once might have retreated indoors.
Hardscaping for Your Outdoor Space
If a snow barrier is needed to facilitate access, your design can incorporate hardscaping. For example, an outdoor pony wall with a gate helps ensure you have access between your home and your custom firepit located just down the path.
Enclosed Outdoor Spaces and Screened Sunrooms
Enclosed screen or sun rooms, always popular in areas of high humidity, allow homeowners to enjoy nature’s delights without being subjected to pests or sticky summer heat. The addition of a sunroom, (or an outdoor living space), should not come as an afterthought when considering your design and budget. By speaking with your architect or ours, early on, you can save money and time.
A perfect sun room brings the outdoors in, while providing protection from pests and humidity
Special Features For Your Outdoor Timber Frame Space
For a moment, let us assume that the design of your timber frame home is complete. You have approved the layout, reviewed your deck’s location and patio placement– and already picture your family sitting by a fire on a starry summer night. Sometimes special features like a custom fire pit or hot tub help make your outdoor space truly yours. Be it a sauna, hot tub, or one-of-a-kind fireplace, special features can enhance your lifestyle, increase the use of your outdoor living spaces, and help make memories that last a lifetime. Now, let’s take a closer look into each special feature space and how to make your timber frame space one to remember.
Choosing Special Features for Your Outdoor Timber Frame Space
Patios
Many homeowners think of a patio as the ultimate outdoor living space. We don’t disagree. What’s so ideal about a patio? First, patios accommodate virtually everyone while expanding your living space outdoors. A patio extending from your great room, guest bedroom, or master suite is easily accessed when properly designed. From less-nimble retirees to tottering young children, patios offer inviting, easy-to-navigate spaces. [i] The Riverbend design concepts below are excellent examples.
The Wright
The Moderns™ collection’s increased popularity is due, in part, to the patio spaces included in each architectural design concept within the series. The single-level Wright, for example, boasts a spacious (26’ x 19’) easily accessible outdoor living space that is neatly surrounded by the home. Indeed, the Wright’s patio is one of the largest living spaces in the home. This design concept showcases how patio spaces are not only accommodating to your family and guests. They are also a lovely way in which to invite nature into your interior living spaces.
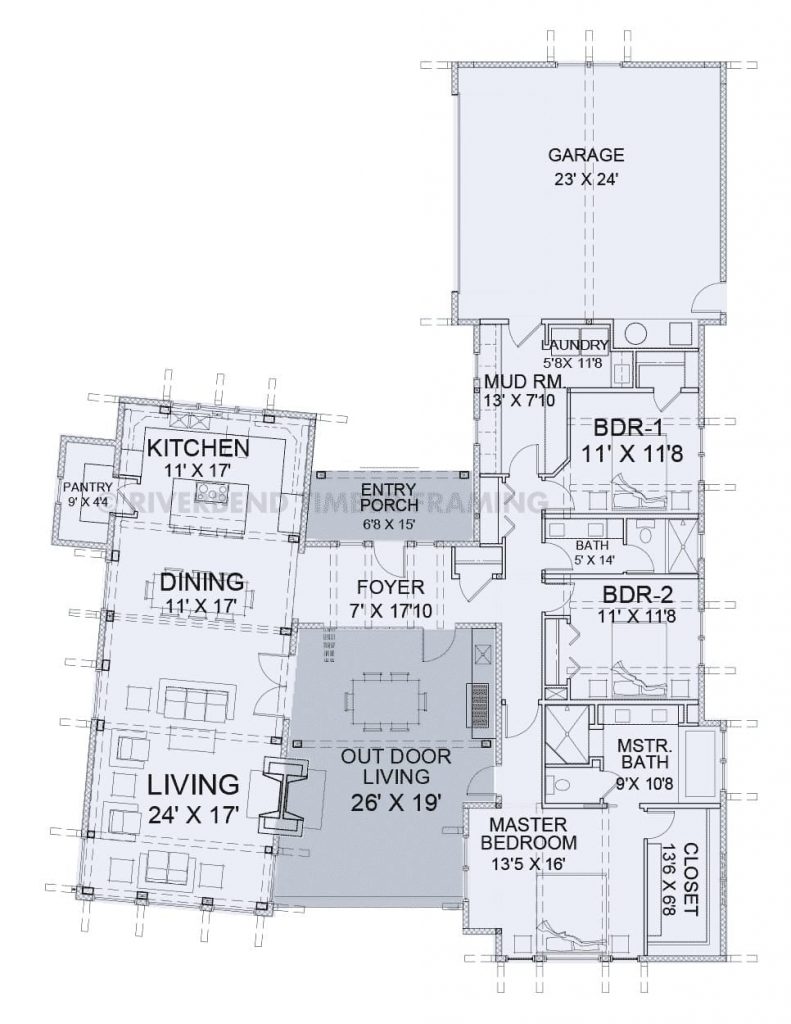
The Melody Lane
Riverbend’s Melody Lane home design concept welcomes you with Traditional style architecture and refreshing design. This charming combination subsequently creates a home where the line between indoor and outdoor living beautifully blurs.
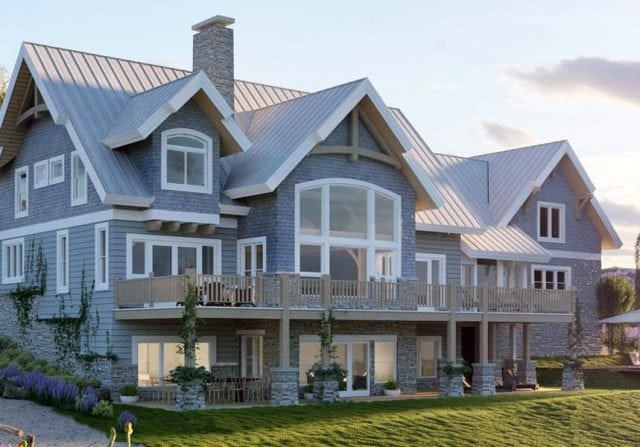
Decks
Many Riverbend homeowners first dream of a deck when contemplating an outdoor living space. It’s easy to understand why. After all, decks are a perfect complement to the rich beauty of the home’s timbers. Some clients, however, initially rule-out a deck. There are several reasons why, including concerns about privacy, mobility, and maintenance. However, new approaches to deck design, deck materials, and deck maintenance have changed the way in which you can build and enjoy these endearing outdoor living areas.
Deck Design
Deck design is no longer an afterthought. These days, it’s included in your home from the early design stages. And, it’s easy. Working with your architect, or ours, you will first determine what rooms need access to your deck. For example, most homeowners opt for a deck designed with easy access from the home’s great room. Other Riverbend owners add a smaller, private deck accessible only from the master suite.
As your next step, establish exactly what activities your deck needs to accommodate. Will it mainly serve as an alternative to your dining room or do you wish to prepare complete meals while outside?
Finally, determine your deck’s layout (the actual size and style of your deck). There are a number of factors to weigh– in addition to the ones mentioned above. These considerations include: lot size, slope, and site orientation.
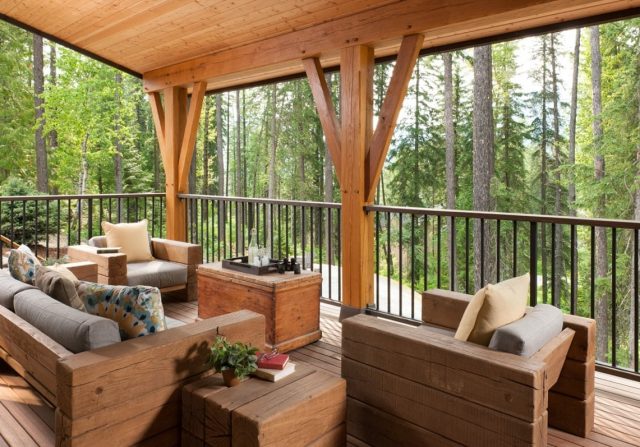
Decking Materials & Maintenance
Concerns about ongoing deck maintenance are easily addressed. Some homeowners select composite decking materials because they require less maintenance. Other homeowners won’t settle for anything less than the rich luster of real wood. If so, they choose to seal, stain, or paint their wood decks using higher quality, longer-lasting, products.
If you want to immediately enjoy the outdoors from a deck, simply incorporate it into your home’s design from the beginning of the process. You can build it along with your new home, or, of course, add it later.
Read more about deck design for your outdoor living spaces here.
Learn the pros and cons of wood decking alternatives here.
Outdoor Kitchens
What was once considered a summer season bonus space or a special feature reserved for those living in warm, dry climates is now a highly sought after outdoor living space. This is because outdoor kitchens simply make sense, and ensuring your outdoor kitchen meets your needs and taste is easily achieved.
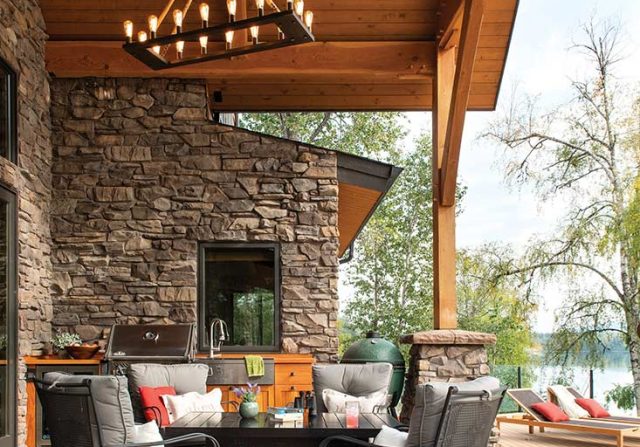
Outdoor kitchen configurations are almost limitless whether designing from scratch, like the Canadian residence above, or modifying one of Riverbend’s design concepts. A splendid example of the latter is the Bar Harbor.
The Bar Harbor
For those who truly appreciate the outdoors, the Bar Harbor is an ideal home design concept. In addition to its private patios, an outdoor kitchen is an important element of its floor plan. The Bar Harbor’s outdoor kitchen smoothly incorporates room for dining because it is located just off the indoor kitchen. The design of both the indoor and outdoor kitchens allows an easy way for you and your guests to spend time outdoors.
Request a personalized cost to build your Bar Harbor here.
Fire Pits & Outdoor Fireplaces
Fire pits and outdoor fireplaces are almost intrinsically linked with timber frame homes. Over the years, however, what constitutes these outdoor features has changed. As a result, nowadays, you are just as likely to build a traditional style fire pit as you are to build a contemporary style outdoor fireplace.
Why design a fire pit or fireplace into your outdoor living space? To begin with, they are easily incorporated into any home style and home site. Additionally, they frequently serve as multi-season outdoor spaces, presenting a near universal appeal. As an example of the latter, the Alberta fire pit below offers year-round opportunities for a variety of gatherings.
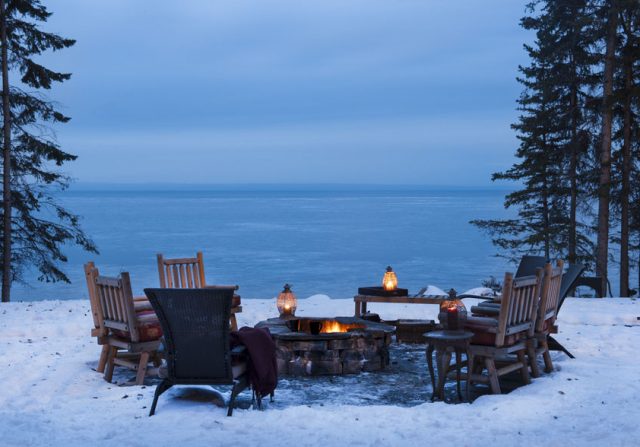
Extended Roof Overhangs
Many an outdoor living space is nestled under extended roof overhangs. This is because extended roof overhangs allow homeowners and guests to enjoy outdoor living for many more months of the year. The Colorado residence shown here, for example, uses a well-designed extended roof overhang to create a spacious covered porch. This architectural element provides the home owners with more than summertime use.
In addition to their practicality, extended roof overhangs lend architectural interest to your timber frame home. They also help protect your timbers, windows, and doors. They even contribute to your home’s energy efficiency.
Screened In Porches
In certain regions of North America, a screened in porch is a necessity. This is because some homeowners feel that a screened in porch is the epitome of outdoor living. Why? Because these spaces bring the outdoors inside– but without debris and pests. Further, if you enjoy the fragrance of flowers or the sound of birds and other wildlife, a screened in porch makes it possible. Additionally, if not included in your home’s original design, screened porch spaces are easily added to your timber frame home
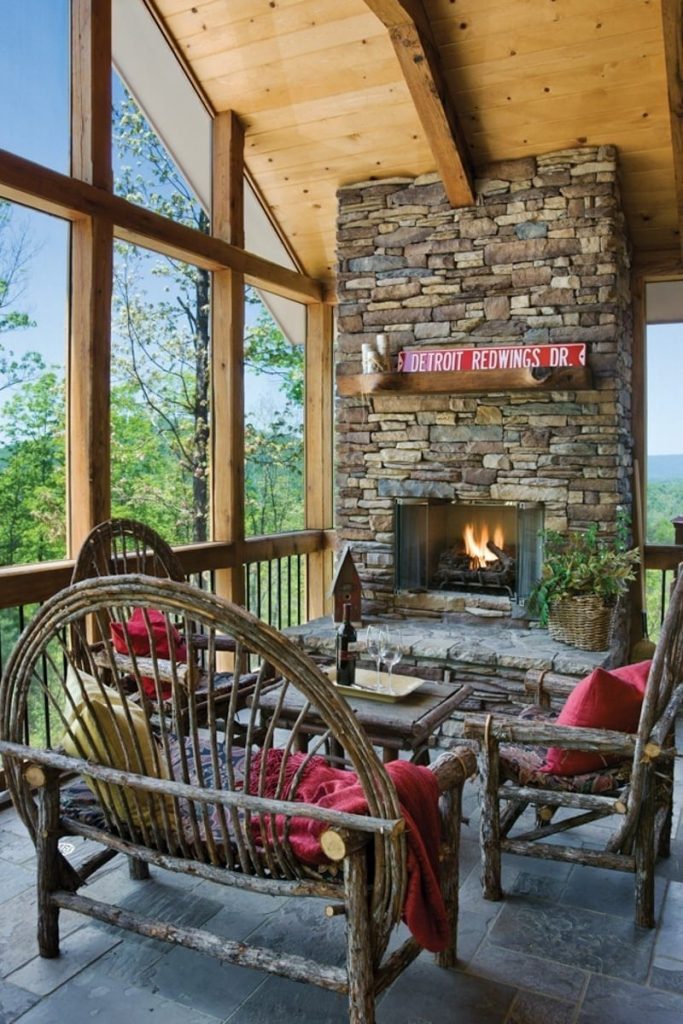
Whether it is a spacious patio oriented for entertaining, a fully-equipped outdoor kitchen, or a cozy fire pit area, your outdoor living spaces are important because they enhance the charm of your timber frame home– and reflect your style.
Is it time for your Riverbend client representative to visit your site? Tap here.
Build With Your Timber Frame Experts
There is very little to stand between you and enjoying nature from your outdoor spaces so long as you plan for it in advance. Most of your outdoor lifestyle needs can be achieved through deliberate location and orientation to the sun, thoughtful design, and a sprinkle of special features. If you’re looking to make a one-of-a-kind dream home, contact Riverbend, and let’s make your dream a reality. View our outdoor living photo gallery
________________________________________
[i] depending on your desired surface
Need More Information?
Whether you’re looking for more information or would simply like to learn more about us and our services, don’t hesitate to contact us. Please follow the link below to access our online form or call us at 888.486.2363 in the US or 888.999.4744 in Canada. We look forward to hearing from you.
Order Riverbend Brochure Contact Us
