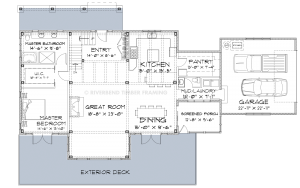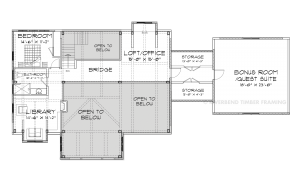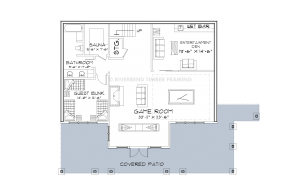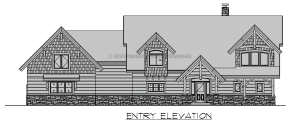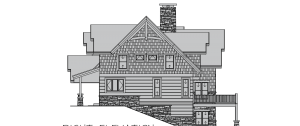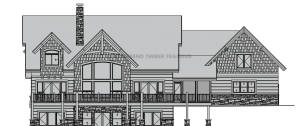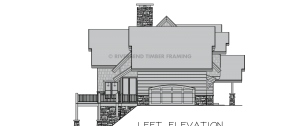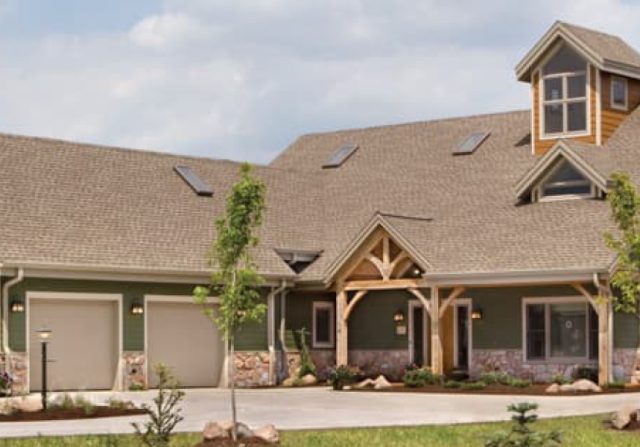
Melody Lane Floor Plan
About The Melody Lane Floor Plan
Embrace the allure of timeless charm and breathtaking elegance with the Melody Lane floor plan. A symphony of style, comfort and radiance, this craftsman-style home provides endless opportunity, with an optional basement and spacious family living. A grand two-story entryway welcomes you into the home, and leads to the great room, where the soaring ceilings lined with timber frame beams continue through to a sunny glass-filled alcove, bathing the space in natural light. The kitchen, thoughtfully designed with both style and function in mind, features a walk-in pantry and breakfast bar, providing ample space for family gatherings and casual dining. Adjacent to the kitchen, the dining room offers an elegant setting for formal gatherings and intimate meals shared with loved ones. The main level primary suite is a tranquil sanctuary, boasting a luxurious ensuite bathroom and spacious walk-in closet. Ascending the staircase to the second floor, you’ll find a bedroom, bathroom and a charming library, providing comfortable accommodations for family members or guests. A bridge overlooks the great room, connecting to a loft office and a large bonus room that provides a versatile space which can easily be transformed into a guest suite, game room, or media room.
The magic of Melody Lane doesn’t end there: for those seeking even more space to entertain and unwind, the optional basement offers a world of possibilities. The main room is a haven for fun and games, with ample space for a pool table, shuffleboard, poker table, and plenty of comfortable seating. A separate theater room, complete with a wet bar, provides the perfect setting for movie nights or watching the big game. A bunk room provides additional sleeping accommodations for guests, and tucked away behind the stairs, a sauna offers a luxurious retreat to relax and recharge. Outside, a large patio and deck beckon you to enjoy the beauty of the surrounding landscape, offering the perfect spot to soak in the sunshine and celebrate life’s most precious moments with family and loved ones.
Highlights:
- Optional basement provides endless entertaining spaces for family fun
- Large deck and covered patio allows for indoor/outdoor living all year long
- Gourmet kitchen designed for functionality and elegant entertaining
- Two story great room with walls of windows bathes the space in natural light
- Upstairs bonus room is a versatile space for guests or entertainment
Floor Plan Highlight: Basement Opportunities
If your property is a good fit for adding a basement, this lower-cost per square foot space can house some fun spaces. The Melody lane features an optional basement that is a dream for kids of all ages. The main open room can accommodate a pool table, shuffleboard, poker table, and plenty of comfy seating. A separate theater room includes a wet bar, a sauna is tucked in behind the stairs. The bunk room provides room for guests to join in on the fun.
Need More Information?
Whether you’re looking for more information or would simply like to learn more about us and our services, don’t hesitate to contact us. Please follow the link below to access our online form or call us at 888.486.2363 in the US or 888.999.4744 in Canada. We look forward to hearing from you.
Order Riverbend Brochure Contact Us

