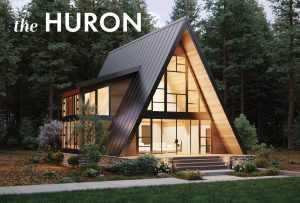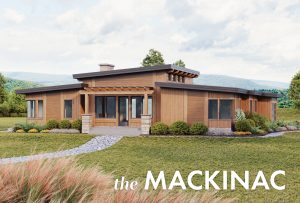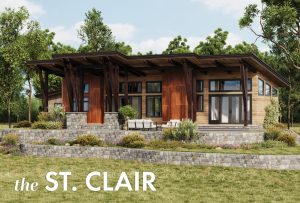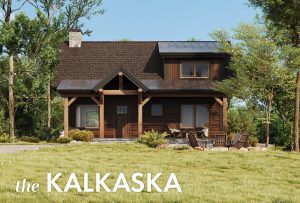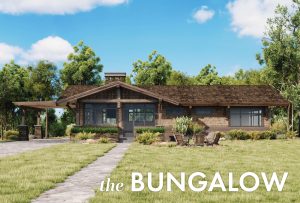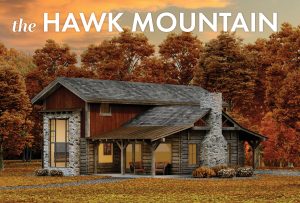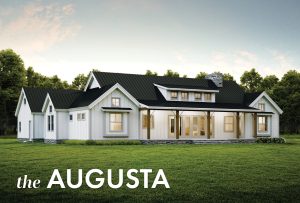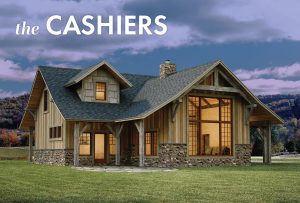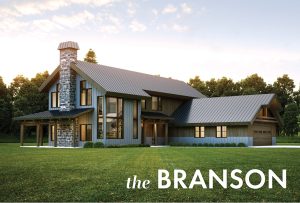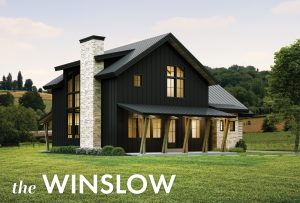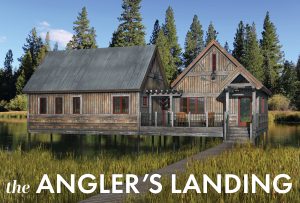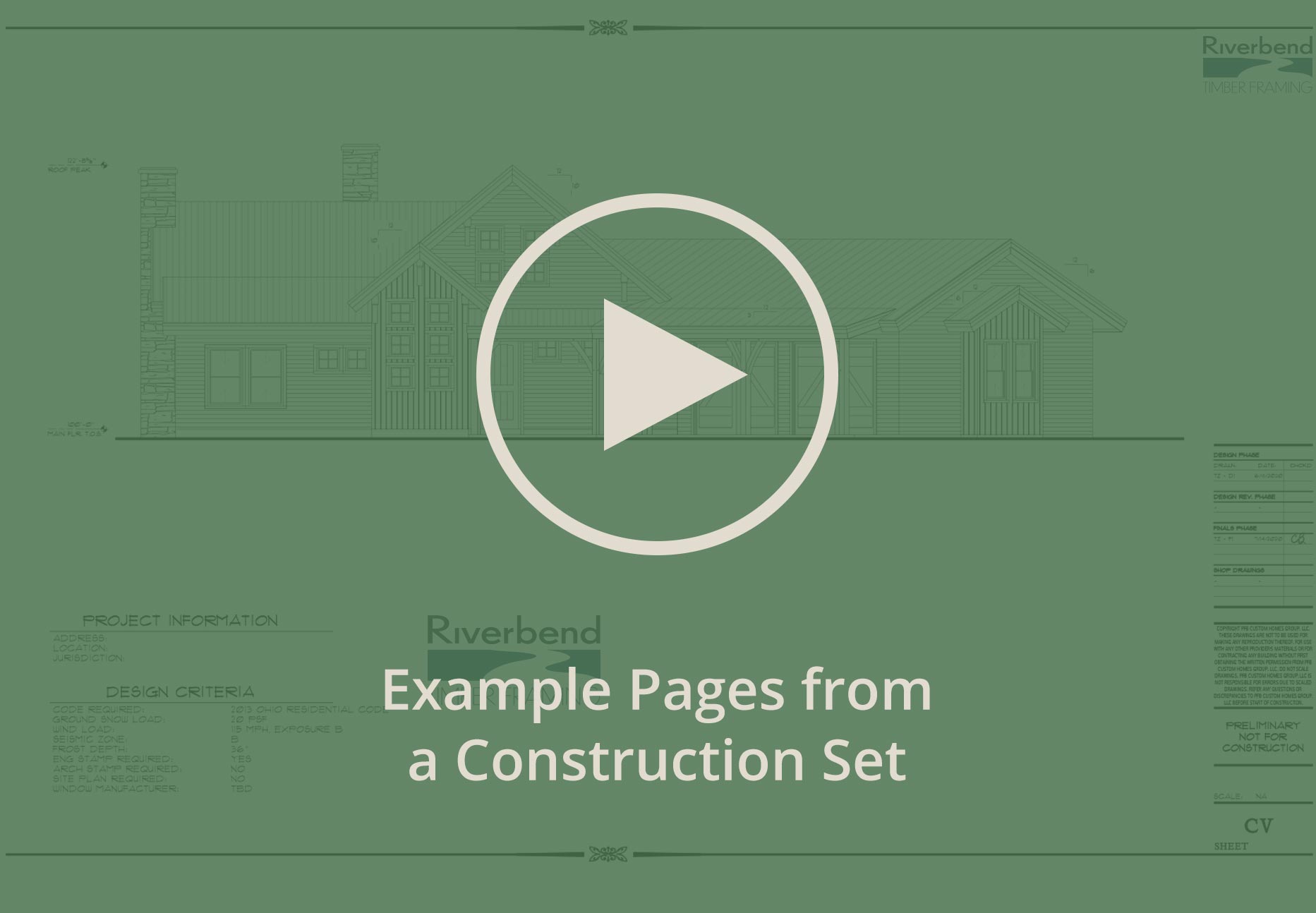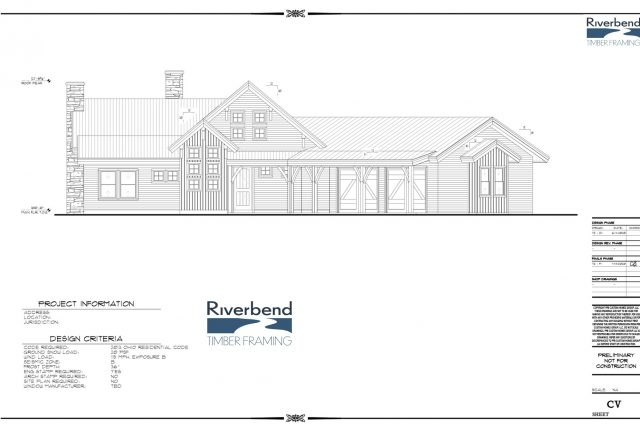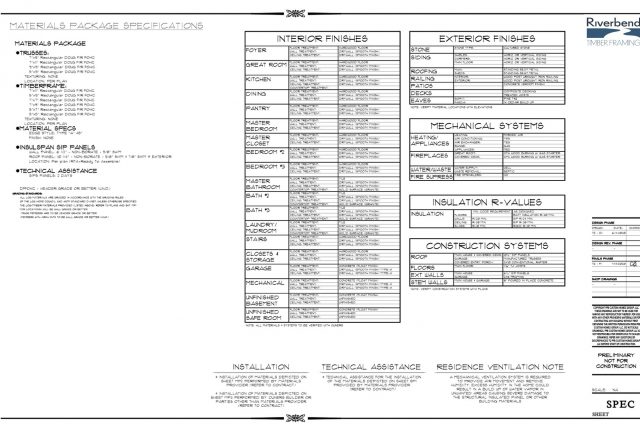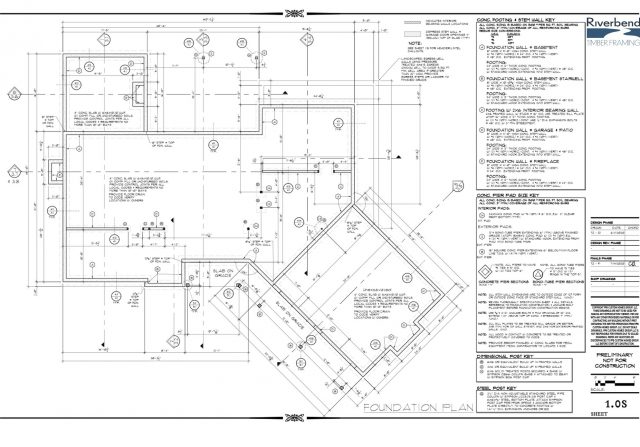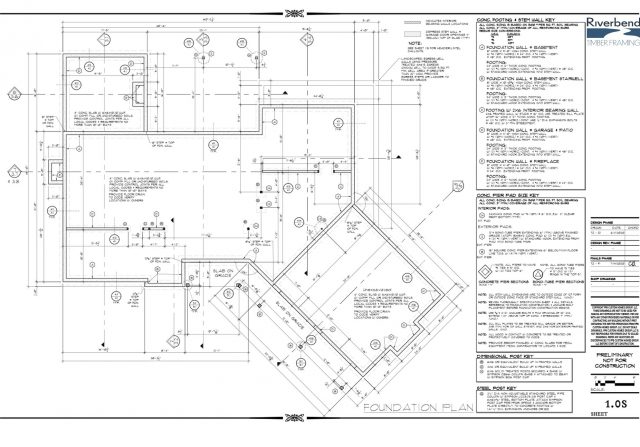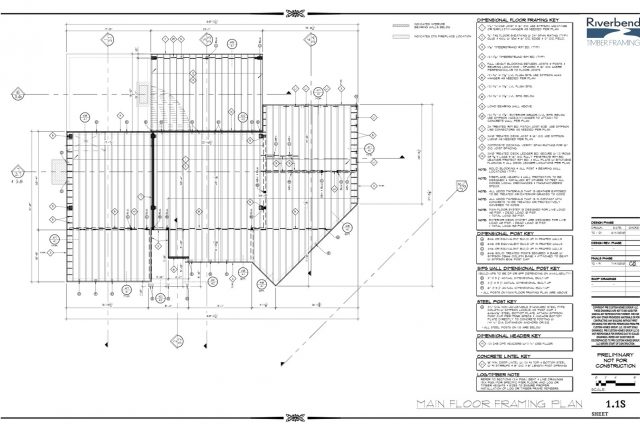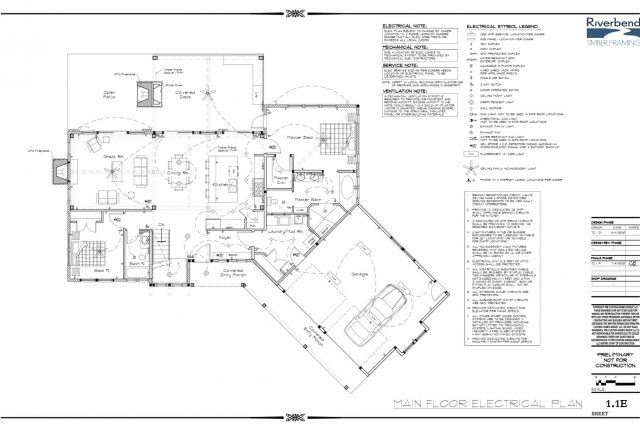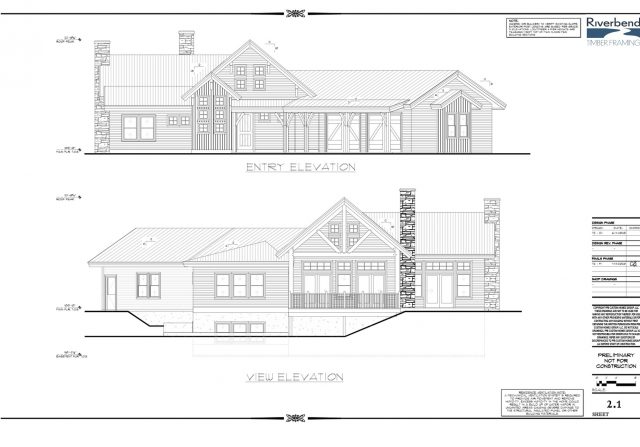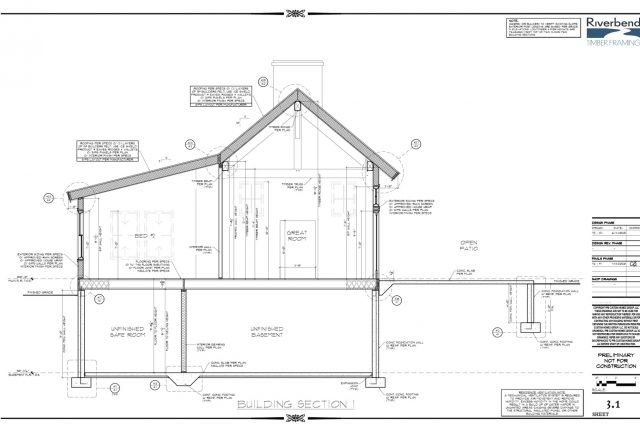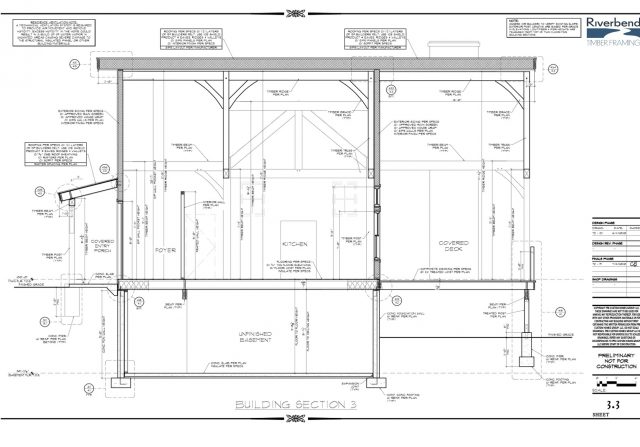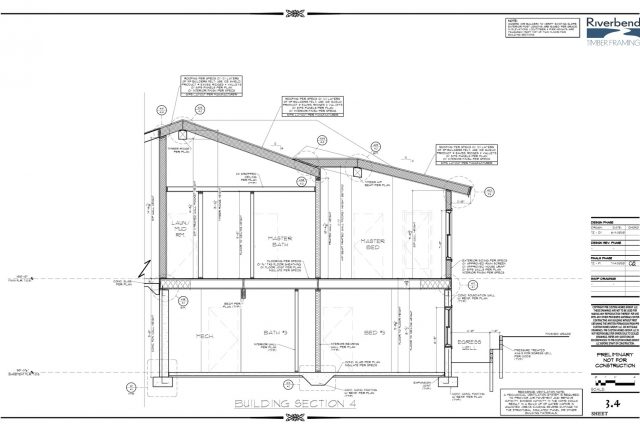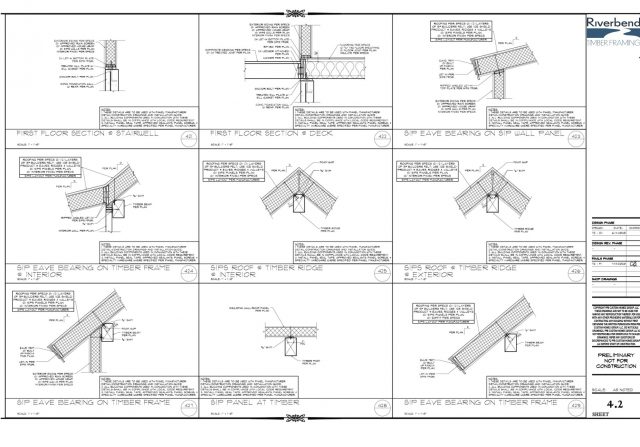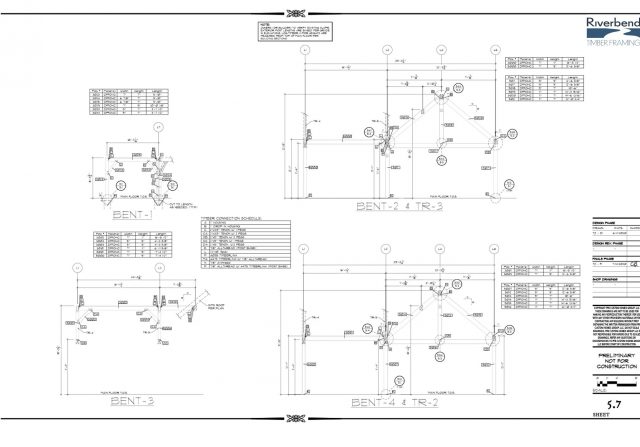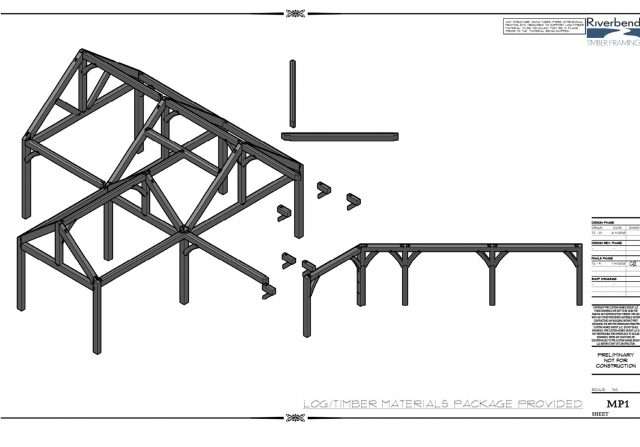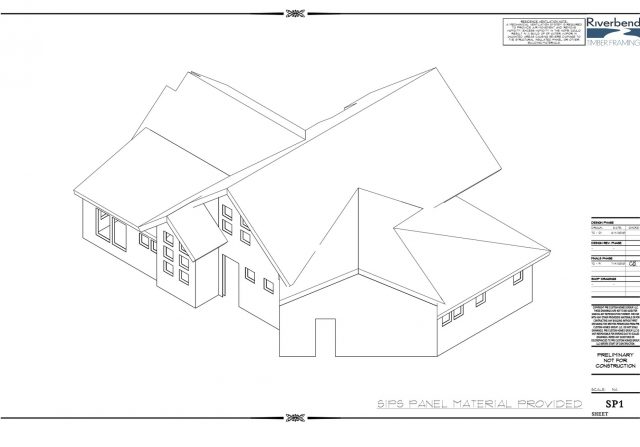
PerfectFit™ Ready-to-Build Process
Riverbend’s architectural design team has created a new series of ready-to-build plans which is our PerfectFit™ series. These plans feature distinctive designs with signature timber framing and creative layouts that make the most out of smaller spaces.
Our ready-to-build home plans eliminate the need for full custom design, and reduce extra steps which can delay the construction of your new home. Once you select the land you wish to build on, our architectural design team will work with you to ensure your home fits perfectly on your property.
By selecting a PerfectFit™ floor plan, you move directly into the construction drawing phase which speeds up your overall project timeline and enables you to start building your home more quickly. You can learn more about the process by watching our PerfectFit™ Webinar as well.
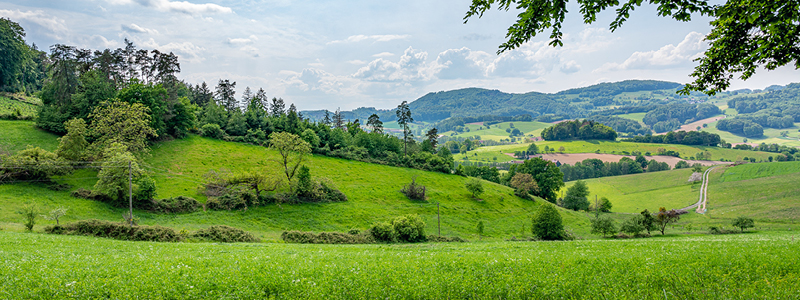
Before You Begin Your Timber Frame Home
Before you are ready to start the process of choosing your PerfectFit™ timber frame home, there are some important factors for you to consider such as finding that perfect piece of land and determining when you want to build your dream home. and, of course, how you intend to finance it. Here are some things to consider as you begin your custom home journey.
Budget
It’s important to know how much you’re willing to spend and how much you can afford when moving forward with your PerfectFit™ timber frame home. Like any custom building project, the overall costs can vary widely, depending on the location, size, design complexity, and other factors. You’ll also need to consider various other expenses, such as interior furnishings, when preparing your budget. Our sales team will walk you through approximate costs to build in your local area.
Land
Acquiring a special piece of land is the first step in your timber frame home journey. Whether it’s on a lake, in the mountains, or in the prairies, our design team will ensure your home is a special place for your family to enjoy.
When searching for land, here are some factors that you may want to consider.
- Topography (slopes, nearby natural features): You can choose a flat or hilly spot or something in between.
- View Corridors (which views do you want to capture): Select a spot based on what beautiful scenery you want to be surrounded by, whether you prefer mountains, lakes, or woodlands.
- Size and Shape of Lot: You can select a traditional square lot or opt for an irregular configuration.
- Sun Patterns: Some homeowners want sun and shade at specific times of the day, while others don’t have a preference.
- Location of Neighbors: Do you plan to socialize and become an active member of the community or do you prefer more privacy?
- Road Access (where your driveway will be located): How important is easy accessibility to your property?
Choosing a PerfectFit™ Floor Plan
Once you’ve created a budget and found the perfect piece of land, you’re ready to choose the ideal floor plan. Many Riverbend clients find this process to be the most enjoyable project step. With many PerfectFit™ plans to choose from, it’s easy to find one that fits your lifestyle needs.
Contact your Client Representative to discuss your project goals and get an estimate for your chosen plan. We will also discuss your overall building budget and which of our construction services is the best fit for your needs.
Next Step
Signing Your Contract for Your PerfectFit™ Home
Once you have chosen a plan and construction solution, you will sign your PerfectFit™ Contract and move into the preconstruction phase, which includes design refinement and then the creation of your engineered construction drawings that you can use to get bids from potential builders.
- PerfectFit™ Contract Pricing is subject to change, based on:
- Jurisdictional code requirements such as snow loads, wind loads, seismic loads, etc.
- Soil and site conditions.
- DRB/HOA requirements, reviews, approvals, etc.
- Other project/site-specific requirements outside the control of Riverbend.
- Note: Design changes can impact the timber and SIP materials and result in a change to the price of the SIP and timber materials package.
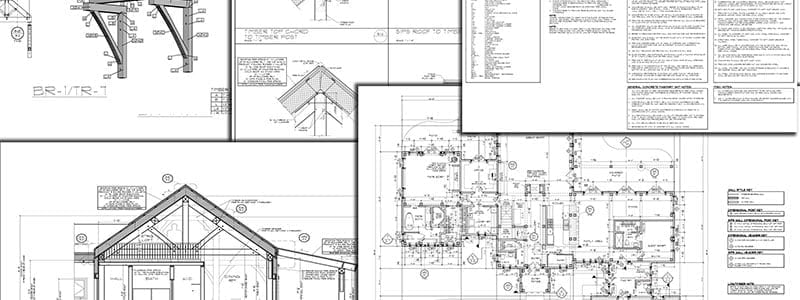
Preconstruction Phase of a Timber Frame Home
The preconstruction process involves creating the engineered construction drawings for your custom home, acquiring the materials, and cutting your timbers and your pre-fabricated structural insulated panels.
Construction Drawings
The Riverbend Design team will create the construction drawings for your home. Our manufacturing team will use these drawings to fabricate the timbers and SIPs. Then, your builder will use them during the construction of your home.
During this phase, the following steps also occur:
- Your Riverbend project manager works with you to ensure just-in-time delivery.
- Riverbend works with third-party structural and mechanical engineering firms who review and stamp the plans to independently assure the structural integrity of your home, and the proper fitting of the mechanical systems.
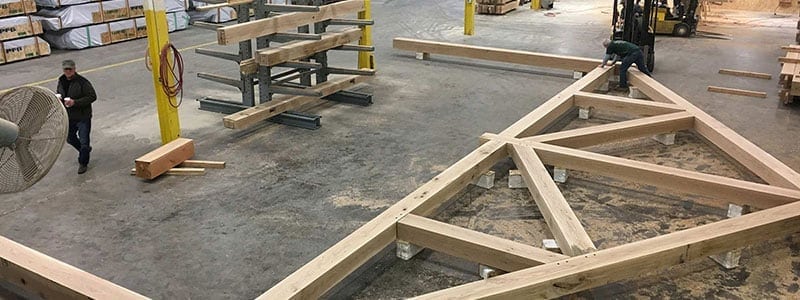
Timber Frame Fabrication Process
Manufacturing starts with Riverbend’s fabrication of your timber frame and structural insulated panels (SIPs) on our proprietary CNC machinery. The CNC creates a precise cut that ensures you have a quick and easy install when the material arrives.
During the manufacturing phase:
- The timber frame is fabricated precisely to the specifications set out in the engineered construction drawings.
- The timber frame components are pre-fit at our facility prior to shipping to ensure the highest quality.
- The SIP panels are manufactured at our facility according to the specifications set out in your engineered construction drawings.
Foundation Construction
Meanwhile, at your build site, you and your general contractor will:
- Excavate for your foundation
- Pour concrete, backfill, and install the main floor deck, completing the foundation
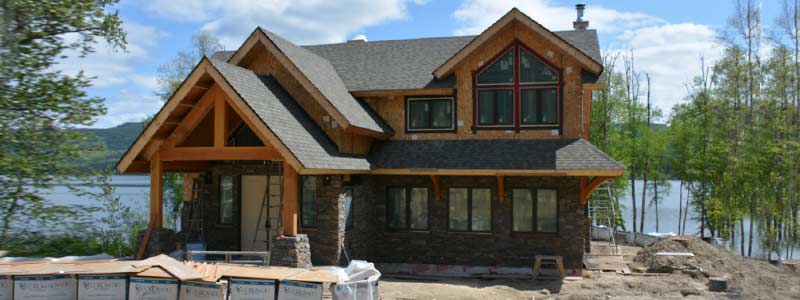
Timber Frame Construction Process
Your builder is now ready to begin the construction of your timber frame home. We’ll supply all the construction drawings and the materials to the builder, and provide technical assistance for the timber and SIPs materials.
PerfectFit™ Contract
Your Riverbend PerfectFit™ Contract includes:
- Engineered Construction Drawings
- Mechanical Energy Evaluation and Drawing Schematic
- Materials including:
– Timber Framing
– Structural Insulated Panels (SIPs) - Two days of technical assistance at the outset of the Riverbend materials package installation
Please check with your client representative for availability of SIPs and timber installation services in your area.
What Are the Benefits of Our Process?
The PerfectFit™ ready-to-build process offers multiple advantages, such as:
- Fewer steps: Planning the design and construction of a custom home can be challenging. The Riverbend process cuts out many of the steps, especially in the early phases, providing a streamlined solution.
- Faster turnaround times: Are you hoping to get into your new home quickly? The efficiency of our process enables everything to move swiftly and creates fewer delays and bottlenecks. You’ll be living in your dream home before you know it.
- Convenient service: Many of our clients come to us after attempting to design a custom home themselves and discovering it wasn’t as easy as they thought. We provide ready-to-go floor plans while still offering numerous customization opportunities. You can rest assured that we’ll handle all the details for you.
Schedule a Consultation Today
Do you have questions about our PerfectFit™ ready-to-build process? Take the next step and contact us to set up a consultation with one of our knowledgeable client representatives today. You can also check out our floor plans and request a quote.
For more information on the PerfectFit™ process, sign up for one of our webinars.
Need More Information?
Whether you’re looking for more information or would simply like to learn more about us and our services, don’t hesitate to contact us. Please follow the link below to access our online form or call us at 888.486.2363 in the US or 888.999.4744 in Canada. We look forward to hearing from you.
Order Riverbend Brochure Contact Us

