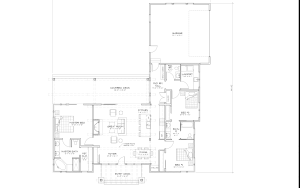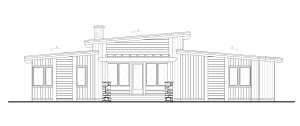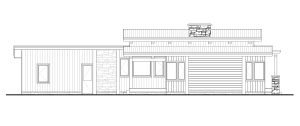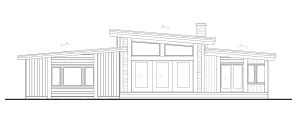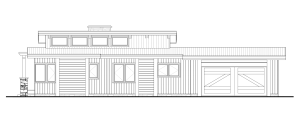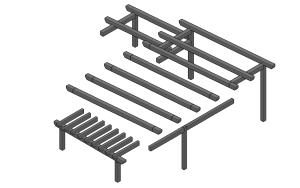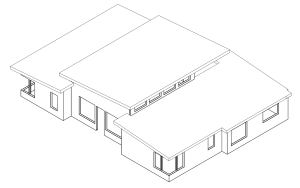
Mackinac Floor Plan
About The Mackinac Floor Plan
Estimated Structural Shell cost: $675,000-$775,000* (see below for package details)
With a mix of modern design and elegant timbers, the Mackinac gives you a hint of Frank Lloyd Wright style architecture brought into a modern day home. From its bright foyer to the soaring timbers throughout the great room, this home features breezy indoor-outdoor living with covered decks on either side of the main living area. The oversized window in the primary closet adds an element of luxury, and the stunning kitchen is complimented with a large center island with breakfast bar, ample pantry space adjacent, and an abundance of natural light from the custom row of windows above the cooking area. The primary suite is tucked away for a more private setting, with direct access to your covered patio and backyard. Additional highlights include a luxurious primary bath, conveniently located mudroom, ample laundry space, and timbers that tie together from the moment you walk in the front door, spanning all the way out the back patio, for a seamless flow from front to back, perfect for entertaining and charming your guests.
Highlights:
- Great room is an entertainer’s dream, with large multi-slide stacking doors to bring the outdoors in
- Tucked away garage on the side for a custom, high end feel
- Dining room with abundant natural light
- ‘L’ shaped footprint creates an intimate courtyard
Floor Plan Highlight:
Estimated Structural Shell cost: $675,000-$775,000* (see below for package details)
* The Structural Shell cost includes:
- Permitting
- Construction Drawings Stamped by Licensed Engineer
- Site work
- Foundation
- MEP’s – (Mechanical, Electrical, plumbing)
- Weather Tight Shell
- Riverbend package including timber frame and structurally insulated panels (walls and roof).
- Exterior and interior conventional framing necessary for structure.
- Floor systems
- Windows and Doors
- Exterior siding and paint
- Roofing material
- Installation of all products
Does not include:
- any applicable tax
- shipping from factory to build site
- impact of any Owner-driven design refinement
- impact of any required change due to local jurisdiction, design review board or engineering requirements including snow, wind, seismic load, etc.
Need More Information?
Whether you’re looking for more information or would simply like to learn more about us and our services, don’t hesitate to contact us. Please follow the link below to access our online form or call us at 888.486.2363 in the US or 888.999.4744 in Canada. We look forward to hearing from you.
Order Riverbend Brochure Contact Us

