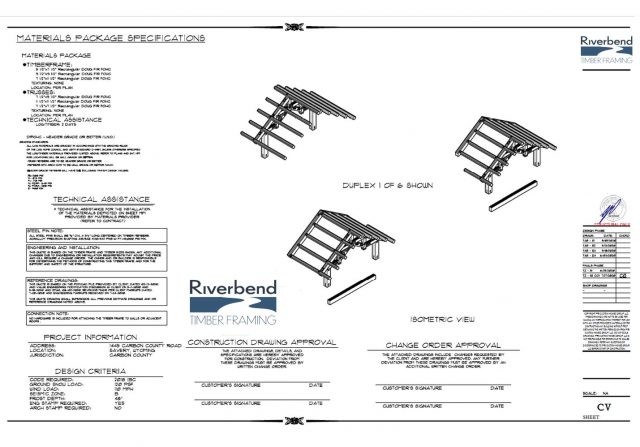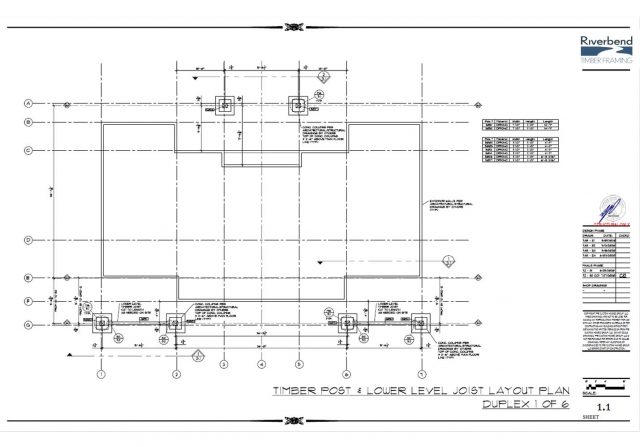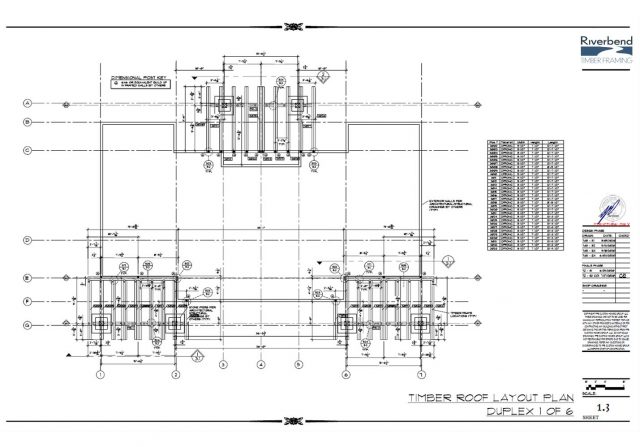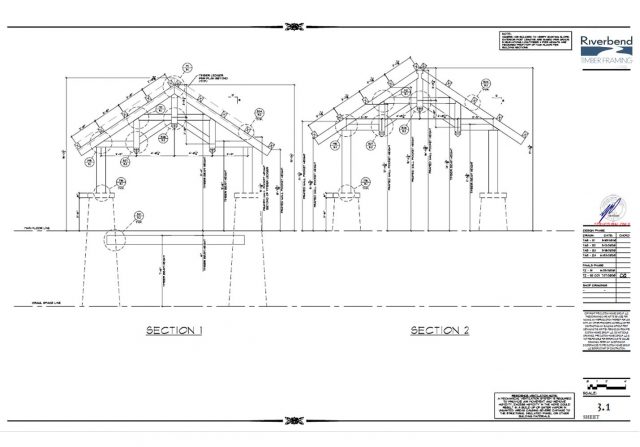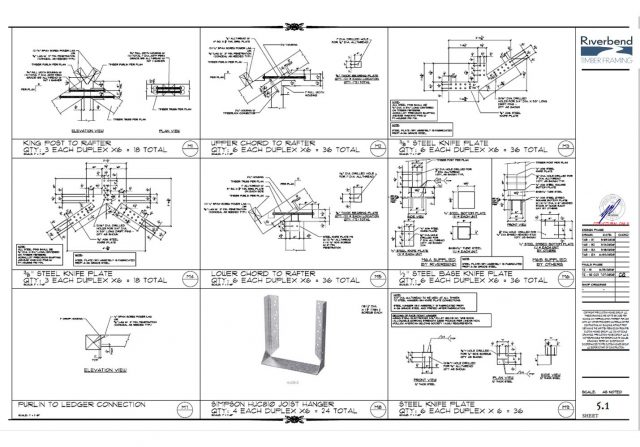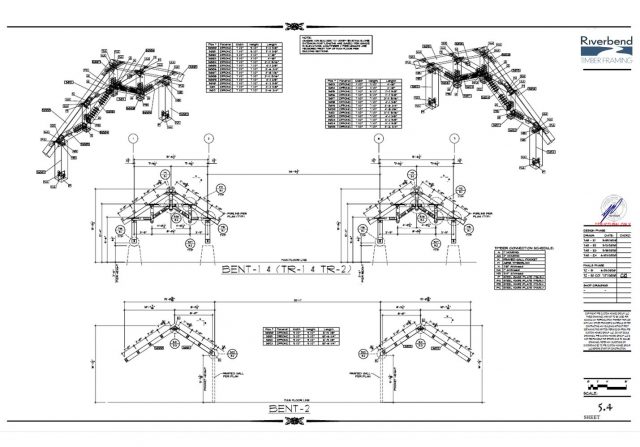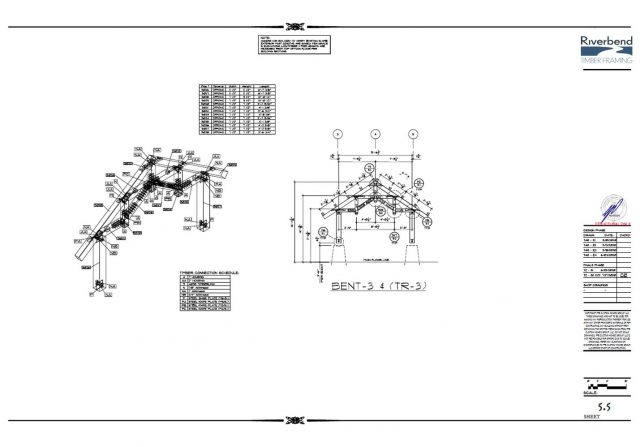
Builders & Architects
Riverbend Timber Framing is proud to partner with you on your next timber framing project. Whether you have a full set of construction drawings or need timber frame plans drawn and engineered, our in-house team of experts can work directly with you to meet your timeline and execute your vision flawlessly. Learn more about how we work with your plans.
RIVERBEND HEAVY TIMBER & STRUCTURAL DESIGN SOLUTIONS:
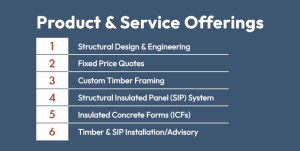
Featured Projects
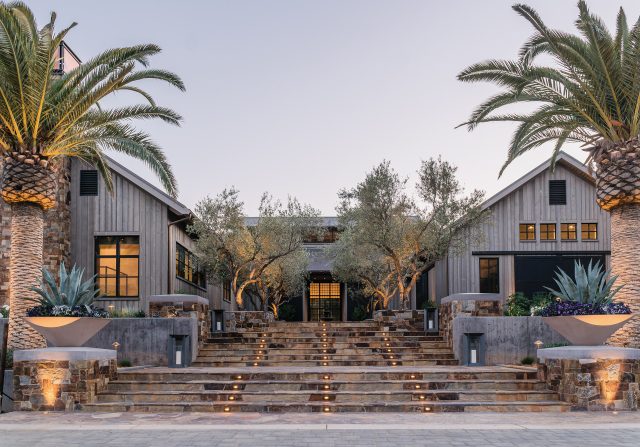

A Vineyard Dream Home in Napa Valley
When the homeowners contacted Riverbend Timber Framing, they had already hired one of the country’s premier architecture firms, well known for their expertise in designing some of the most prestigious wineries in Napa Valley. The schematic design had been completed but the structural details were not yet contemplated. The homeowners engaged Riverbend to create a structural design from the architect’s schematic drawings, utilizing heavy timbers and structural insulated panels (SIPs) to form the structural shell of the home.
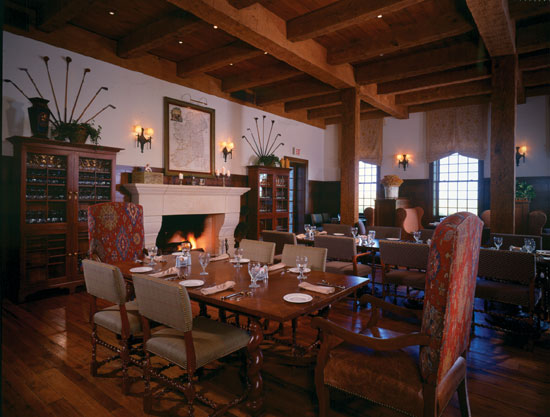

Whistling Straits Golf Club
Riverbend provided the timber framing for the clubhouse at the world-famous Whistling Straits golf club in Wisconsin. The craftsmanship of the frame is a great complement for one of the World’s oldest games. View photos of more commercial timber framing projects.
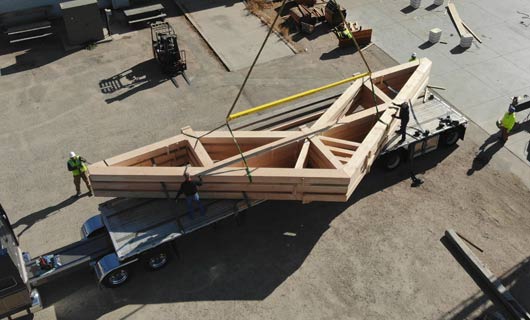

Large-Scale Timber Trusses
These structural trusses were designed to match the timber framing that already existed within a Wyoming resort. Steel plates were engineered inside the trusses to ensure strength, but remain hidden to emphasize the beauty of the natural wood. View video.
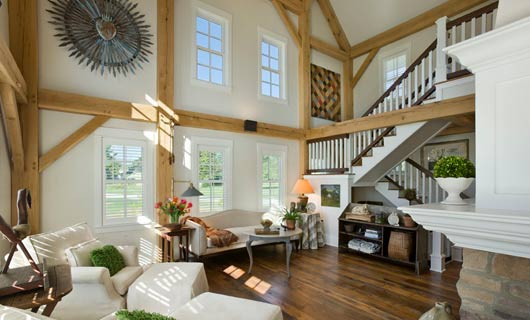

Custom Barn Home
An architect brought Riverbend a design inspired by a historical farmhouse and worked with our team to create the timber frame structure within as well as the SIP envelope. The result is an amazing home that is truly distinctive. View the barn home gallery.
Working Together to Realize Your Client's Dreams
Our design and drafting team work with the architect or builder in defining and drawing the timber frame to meet the client’s budget and timeline. The high level of detail on our drawings ensures precision fabrication. We pre-fit trusses, bents, and frames together before they leave our shop to ensure a smooth installation onsite.
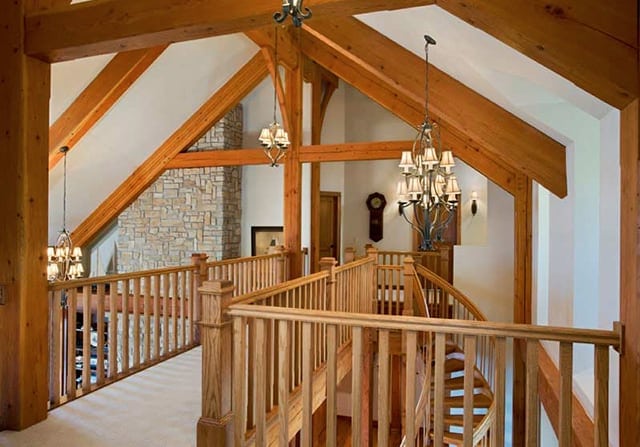
Learn More About Services for Architects & Builders
Are you an architect or builder with a client that would like to build a timber frame home? Are you a client that is already working with a designer? Either way, Riverbend can help! Learn how Riverbend works with your plans or contact us today to find out how we can work together to craft the perfect home for your client.
Need More Information?
Are you looking for more information about Riverbend in conjunction with your commercial project? Reach out to us today to learn more about what we have to offer and what we can do for you.
Contact Us


