
Case Study: A Vineyard Dream Home in Napa Valley
A Structural Design, Timber Frame, & SIP Solution
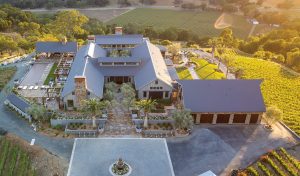
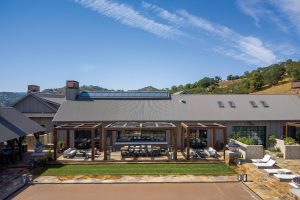
From the hillside vineyards and sprawling live oak trees, to the intricate timber details that frame breathtaking views, this home is all about nature. No expense was spared, nor detail overlooked in the design and building of this magnificent estate.
Having fallen in love with Napa over the years, the homeowners set out to find the perfect vineyard land on which to build their dream home. A mountainside ranch tucked away in a bucolic valley not far from downtown Napa was the perfect fit. The scenic beauty of the surrounding mountains, rolling hills, and rows of vines provided an escape from the hustle and bustle of city life, and a place to exercise their passion for wine-making, sustainability and conservation.
The meticulously detailed timber frame and SIP home that came to life was designed to match the look and feel of wineries that have dotted the area for many decades. This stunning home rests in perfect harmony with the rural agricultural landscape that defines Napa as one of the world’s premier wine-making regions.
One of the most important facets of the project was the owners’ insistence that the home and winery operation be carbon neutral, so it was important to balance design aesthetics, functionality and energy efficiency.
When the homeowners contacted Riverbend Timber Framing, they had already hired one of the country’s premier architecture firms, well known for their expertise in designing some of the most prestigious wineries in Napa Valley. The schematic design had been completed but the structural details were not yet contemplated. The homeowners engaged Riverbend to create a structural design from the architect’s schematic drawings, utilizing heavy timbers and structural insulated panels (SIPs) to form the structural shell of the home.
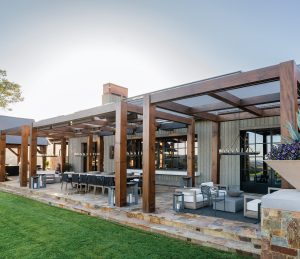
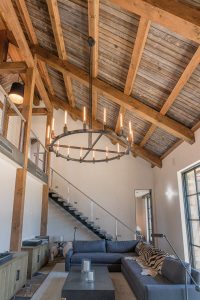
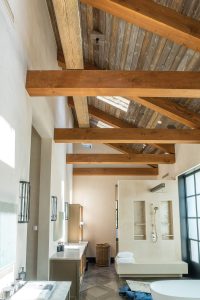
Up To The Challenge
The architect, the builder, the Riverbend team, and the homeowners met a number of times with the goal of integrating the timber frame aesthetics into the schematic design, while at the same time ensuring the building would meet the structural requirements of the project. Napa’s building department has a very stringent process that required the Riverbend team to utilize their years of experience and training to successfully navigate the permitting process.
Being in California, the location falls in a severe seismic risk zone, and protecting the home from potential earthquake damage was the top priority. Strict regulations must be met when designing a structure in that area, including extensive lateral design, specific framing and nailing patterns and defined specifications for anchoring the shear walls into concrete. Riverbend’s incomparable expertise in designing and fabricating structural insulated panels was critical – the SIPs were designed to resist lateral forces like wind and seismic loads, transfer racking forces into the wall at the top and out at the base of the wall, which met the strict requirements for use in high-risk zones to reduce the sway of the structure in the event of a natural disaster.
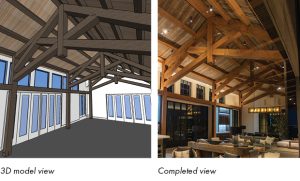
Thinking Outside The Box
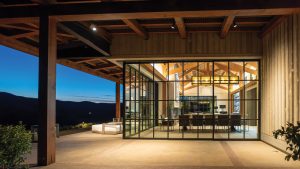
The home was designed with a great room featuring two grand, connecting walls of glass. As a late change, the homeowners requested that the structural corner posts be removed – they wanted the glass to open seamlessly so they could enjoy an unobstructed view of the surrounding mountains.
The Riverbend team’s structural solution was to extend steel beams all the way to the outermost covered porch posts, allowing for the glass to disappear entirely from the corners of the room when opened.
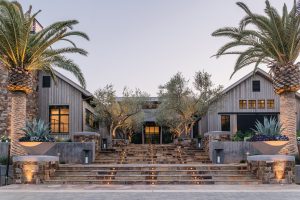
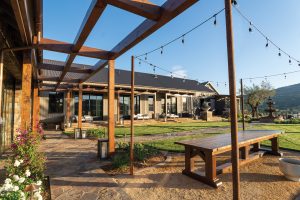
Riverbend Heavy Timber & Structural Design Solutions:
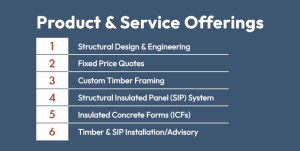
Trusted Partner
Riverbend’s standing commitment is to be a trusted partner to architects, builders, and homeowners through a culture of collaboration and innovation, while creating timeless, sustainable timber frame and SIP structures.
Need More Information?
Whether you’re looking for more information or would simply like to learn more about us and our services, don’t hesitate to contact us. Please follow the link below to access our online form or call us at 888.486.2363 in the US or 888.999.4744 in Canada. We look forward to hearing from you.
Order Riverbend Brochure Contact Us
