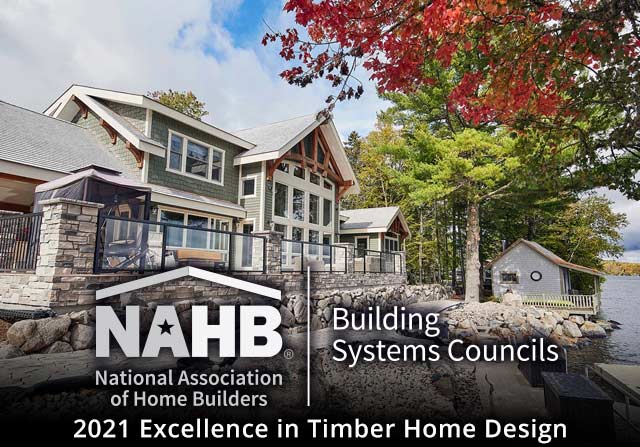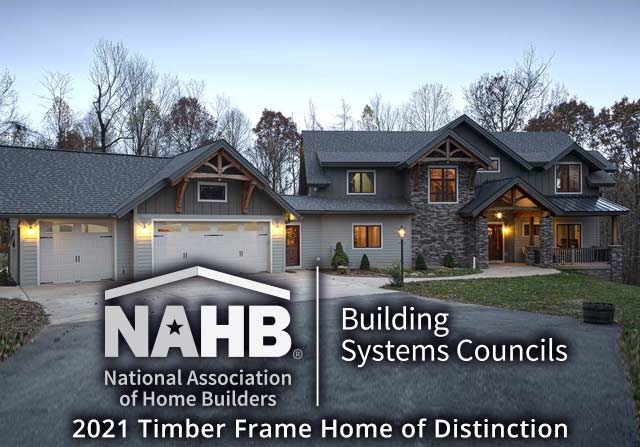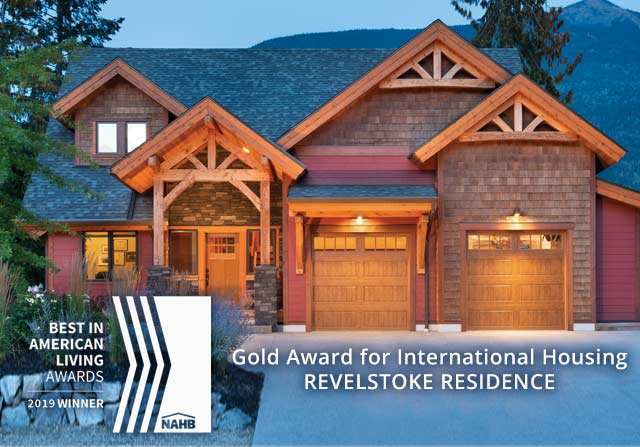
Timber Post and Beam Homes
 Many people are unaware that timber post and beam is not exactly the same as traditional timber framing. Oftentimes these two terms are used interchangeably; however, strictly speaking, they represent two different types of timber construction. Riverbend has spent the last four decades specializing in timber framing. Learn how Timber Frame Homes compare to Post and Beam Homes below.
Many people are unaware that timber post and beam is not exactly the same as traditional timber framing. Oftentimes these two terms are used interchangeably; however, strictly speaking, they represent two different types of timber construction. Riverbend has spent the last four decades specializing in timber framing. Learn how Timber Frame Homes compare to Post and Beam Homes below.
Post and Beam vs. Timber Frame Style
Visually, the difference between traditional timber framing and post and beam is found within the artistry of the frame itself. Traditional timber framing was born during the age of tradecraft, when young apprentices would learn how to hand-carve joinery and add decorative flair from timber masters. These frames were not just structural; they were fine works of art.
In contrast, post and beam frames favor simplicity in design and construction, and therefore lack the intricate cuts, decorative curves and visual joinery. Some of the more popular styles for post and beam framing include:
- Farm House: This highly functional style consists of a classic bent center with two additions on either side. One of these additions is a full-height shed that transforms the main frame into a Saltbox-style frame.
- Gambrel: The roof of this style post and beam structure features two sloping timbers. This unique design enables the house to have a high, cathedral-style ceiling. The pitched roof is ideal for regions that receive heavy snowfalls.
- Raised Cape: This basic post and beam framing style combines an elegant appearance with a cost-effective design. These classic bent homes have a full first floor and a short knee wall that supports the rafters on the second floor.
- Saltbox: These frames feature an asymmetrical design and construction with a full shed addition on one side. They have a slanted roof and a two-story bent.
- Fancy Barn: This post and beam framing style features high ceilings that create space for one or two great rooms.
- Hammer Beam: This style offers a more open design and enables you to customize by adding numerous decorative details.
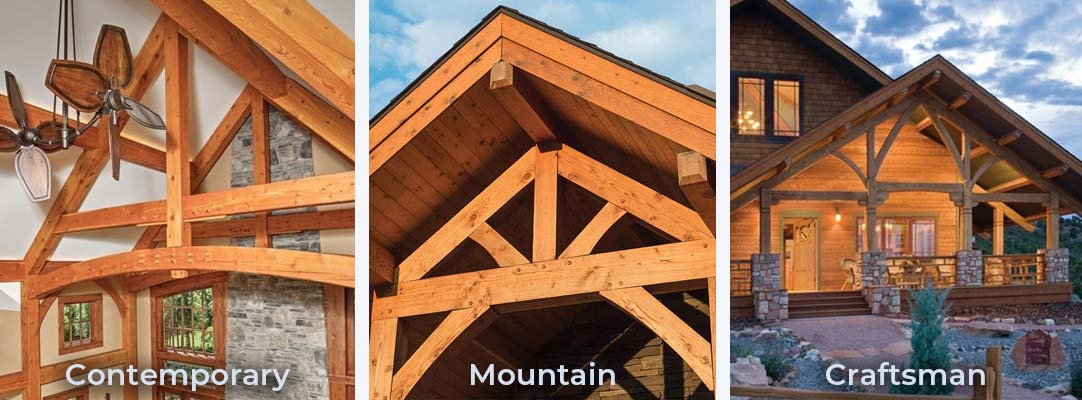
View More Photos and Browse Post & Beam Plans For Inspiration
The Post and Beam Construction Process
The origin of post and beam houses dates back to the earliest North American settlers. These structures consist of a skeletal framework of beams, posts and decking supported by a foundation. The spacing between the posts and beams can range from 2 to 4 feet.
Unlike timber frame structures, post and beam framing does not use mortise and tenon to make the connections. Instead, the process relies on metal plates to join the frame. The beams lie flat on top of the posts, feature angled cuts or use simple lap joints.
A Shift Toward Timber Frame
Despite post and beam’s simplicity and ease of construction, many people are returning to traditional timber framing. The stunning craftsmanship and artistry of these homes create a truly custom space. Timber frame homes offer impressive structural integrity and lend themselves to extensive interior design flexibility. Create wide open spaces with grand cathedral ceilings and tall windows that filter natural light into the space.
At Riverbend Timber Framing, we specialize in this structural style to create a home that reflects your vision.
Timber Connections
The primary difference between post and beam home construction and traditional timber framing is found in the wood to wood connections. While both utilize vertical timber posts and horizontal timber beams, traditional framing uses joints cut into the wood, called mortise and tenons, to secure one timber to another.
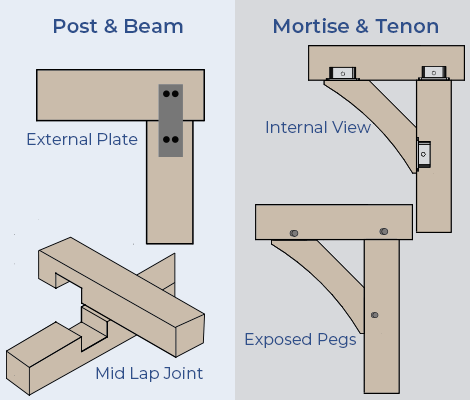
The history of timber framing started long ago, before metal screws, nails, or plates were readily available. So craftsmen would notch out a mortise (hole) in one piece and carve out a tenon (tongue) in the other, then secure the pieces, not with a nail, but with a wooden peg. Riverbend continues this tradition utilizing modern computer-controlled machines to cut precise mortise and tenon joinery.
In contrast, post and beam joinery does not use a mortise and tenon connection. Beams sit flat on top of the posts below, use simple lap joints, or are cut at angles. In order to secure one piece to another, timber post and beam homes rely on metal connections, such as metal plates and screws. The plates can reside inside the beams, or externally.
Check Out Our Award Winning Craftsmanship
Riverbend has received plenty of awards for excellent timber frame designs and expertise craftsmanship. Here are a few that show where we stand among the rest.
Why Choose Us for Your Timber Frame Home?
Clients choose Riverbend’s traditional timber framing because of our dedication to craftsmanship and artistry. As part of the process, we will design your frame to fit the overall architectural style of your home. Below are just three examples of how Riverbend has matched the frame to the architectural style.
When you collaborate with us for a timber frame home, you’ll work with craftsmen who bring nearly 50 years of experience to the process. The project starts with the initial consultation, where one of our knowledgeable client representatives will take the time to get to know you and your vision for a custom timber home. Our architectural design team will work hard to make your dream come true.
During the consultation process, we’ll account for your financial goals to ensure our final project aligns with your budget. Our sales team will also walk you through approximate costs to build in your local area.
Post & Beam FAQs:
Here are some of the most common questions about post and beam construction, as compared to traditional timber framing. If you have any additional questions, please do not hesitate to contact us. We would be happy to speak with you.
-
Are Post & Beam Homes Stronger Than Timber Framing?
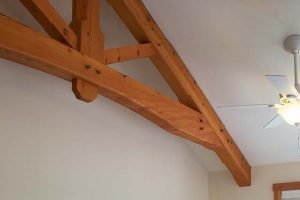 Adding steel connectors to post & beam frames will increase the structural strength. However, you can still choose a traditional timber frame in areas with heavy seismic activity like California or within hurricane zones like Florida. Riverbend’s design team will utilize the structural strength of your SIP walls to reach the engineering requirements of your build location. One option is to connect the timbers directly to the wall, as seen in this photo, where the timber truss is pocketed into the SIP wall.
Adding steel connectors to post & beam frames will increase the structural strength. However, you can still choose a traditional timber frame in areas with heavy seismic activity like California or within hurricane zones like Florida. Riverbend’s design team will utilize the structural strength of your SIP walls to reach the engineering requirements of your build location. One option is to connect the timbers directly to the wall, as seen in this photo, where the timber truss is pocketed into the SIP wall.In some cases we may also incorporate steel Timberlinx connectors inside the the mortise and tenons, and cover them with oak pegs.
-
Is There a Difference In Cost Between Post & Beam and Timber Framing?
Assuming you are comparing the same dimensions and species of wood, the main cost factors are materials, manufacturing, and on-site labor. The current price of steel will generally have a larger impact on post and beam homes. However, the manufacturing stage, when the mortise and tenon joinery is crafted, adds cost to traditional timber frames. The on-site labor is about the same, whether the crew is fitting mortise and tenons together, or connecting metal plates. At the end of the day, it is more about which look you like best.
-
Can I Use Decorative Metal Accents In My Traditional Timber Frame?
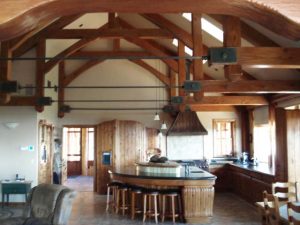 Absolutely! If you would like to add some metal to your frame, we can incorporate decorative plates or ties into your design. You may want to ask your Riverbend designer about using truss styles that use metal tie rods, such as a hammer beam (shown) or a barrel truss. There are a number of decorative tie styles that may fit perfectly for the vision you have for your home.
Absolutely! If you would like to add some metal to your frame, we can incorporate decorative plates or ties into your design. You may want to ask your Riverbend designer about using truss styles that use metal tie rods, such as a hammer beam (shown) or a barrel truss. There are a number of decorative tie styles that may fit perfectly for the vision you have for your home.
Contact Riverbend Timber Framing for Your Custom Timber Home
We provide our timber framing construction services to property owners in lake areas, resorts, mountain regions and beyond. We operate throughout the U.S. and Canada, and we’re capable of working on projects outside of North America.
Are you ready to begin the journey of building a beautiful custom timber frame home? Take the first step by contacting Riverbend Timber Framing to schedule an initial consultation today. We also encourage you to review our floor plans to generate ideas on what you want to include in your home’s design.
Need More Information?
Whether you’re looking for more information or would simply like to learn more about us and our services, don’t hesitate to contact us. Please follow the link below to access our online form or call us at 888.486.2363 in the US or 888.999.4744 in Canada. We look forward to hearing from you.
Order Riverbend Brochure Contact Us

