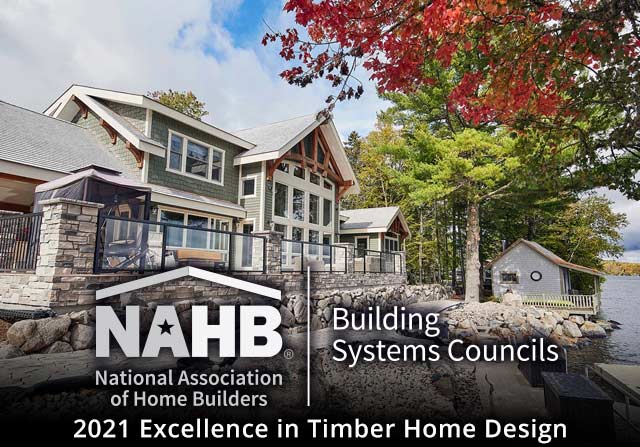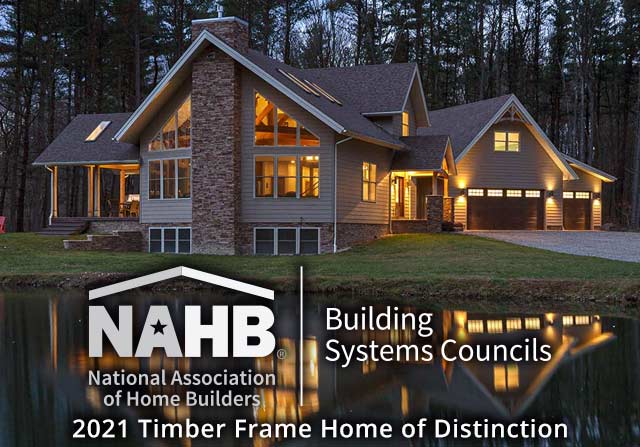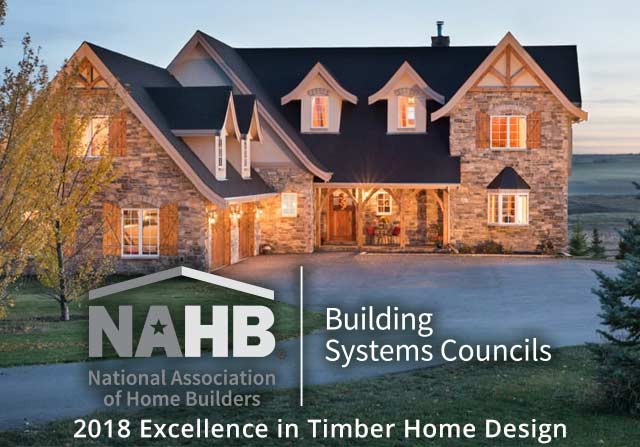
Mountain Style Timber Homes
Mountain homes, whether a primary residence or vacation retreat, are built in picturesque and serene areas. As such, these homes must emphasize the natural beauty of the surroundings while incorporating comfort and energy efficiency. At Riverbend Timber Framing, we offer personalized, custom mountain style homes that reflect both your lifestyle and your unique mountain location.
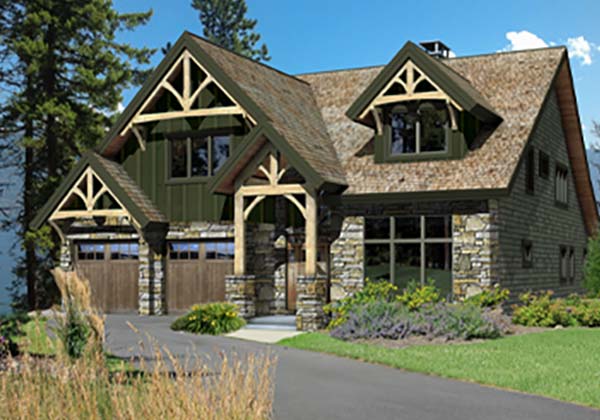
Mountain Style Timber Home Plans
When building a home in a mountain setting, the materials you choose and the home’s design should reflect both your surroundings and your lifestyle. Timber framing provides a way to accomplish both of these objectives, allowing you flexibility in creating a mountain style home uniquely suited to your tastes. In addition, the structural shell of all Riverbend homes includes structural insulated panels (SIPs) and insulated concrete forms (ICFs) to enhance your home’s comfort and energy efficiency.
We offer a variety of timber frame engineered construction drawings that can serve as your starting point for a beautiful mountain home. Choose from multiple ready-to-build and customizable options in various styles to meet your requirements. Our team can ensure your new home’s design and construction will fit perfectly on your piece of land. We’ll also make any plan modifications you desire to create your dream home.
Browse Floor Plans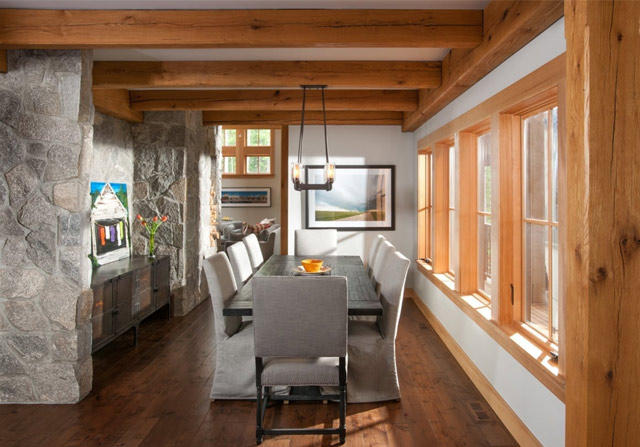
Modern Mountain Style
Are you building in the mountains, but prefer a more sleek and modern feel? Riverbend can create a mountain style timber frame home that includes modern design features such as shed roofs, large glass walls and angular timber framing. Let our expert architectural designers bring your modern mountain style timber home to life.
While the modern mountain style is open to interpretation, it has several common characteristics:
- Originality: These designs offer a fresh take on the classic rustic home. Many have sharp edges that complement the surrounding landscape, although homeowners often incorporate their own ideas or concepts.
- Open layout: Most modern mountain home designs feature an uncluttered, spacious interior with large, airy rooms and high ceilings.
- Ample light: Because modern mountain homes typically have lots of glass walls and plenty of windows, they allow the sun’s natural light to brighten their interiors.
- Textures: Textured materials are more important than color in these homes, and the building materials can range from rough stone to smooth glass.
- Simplicity: Modern mountain designs are straightforward, with minimal nooks, crannies and complex features. This characteristic also makes them easy to maintain.
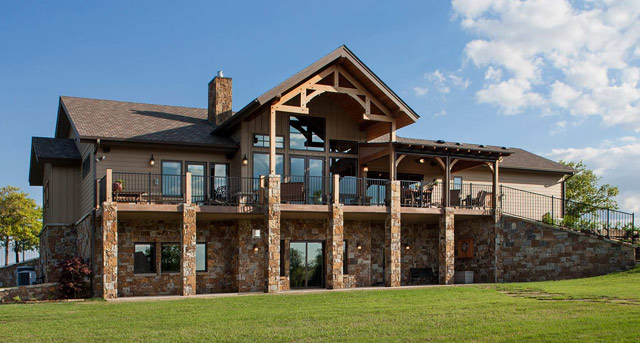
What Is a Mountain Style Home?
A mountain style home features the architectural characteristics of a mountain retreat. These homes use warm textures and colors to reflect the outdoors and maintain a luxurious, high-end feel. The defining traits of mountain style homes include:
- Deep roof overhangs
- Rustic timber frame trusses and rafters
- Large or distinctive window features
- Stone accents that match the overall style
- Key outdoor living areas, including screened porches
- Mixture of rustic exterior cladding
- Square or rectangular posts, beams and trusses
- Smooth or textured timbers via adzing
- Timber framing on all or part of the structure
- Connections using shallow mortise and tenons and interior steel pins
- Flexibility when choosing the timber structure style and density
Why Choose a Mountain Timber Frame Home?
Mountain timber frame homes are renowned for their breathtaking views. They’re perfect for couples or retirees looking to escape the hustle and bustle of city living or parents who want a safe place to raise their children.
These mountain homes also provide many of the same advantages of more traditional timber frame homes.
Rugged Construction
Timber framing is stronger and more durable than conventional builds. The timbers flex slightly as the foundation shifts, keeping your home stable over time. The frames are also more resistant to fire damage due to their thickness, giving you more peace of mind if you are planning to build in a mountainous area prone to wildfires.
Speed
If you want a custom timber home you can bring to life quickly, mountain timber frame is the ideal choice. These homes have precut, hand-finished timbers specifically designed and constructed for each project. This process saves substantial time at the construction site since the materials will arrive in ready-to-assemble condition. It’s often possible to erect the entire frame in two weeks or less.
Energy Efficiency
Enclosing the timbers with structural insulated panels helps decrease thermal bridging, which occurs when heat moves across an object that is more conductive than the materials surrounding it. These materials will save energy and help your mountain home stay comfortable throughout the year.
Noise Reduction
Timber frame homes have excellent internal sound absorption properties. While you may have fewer concerns about traffic and other noises in the mountains, you can still experience the benefits of less external noise penetrating the walls.
Increased Design Flexibility
The mountain style timber framing process eliminates the need for load-bearing walls, so you have more options when designing and configuring your home’s interior. Remodeling will also be easier if you wish to make changes in the future.
Natural Look and Feel
The aesthetics are often the most appealing feature when considering mountain style homes. We can design your home to fit into the surrounding environment, and the unbeatable combination of expert craftsmanship and high-quality wood provides a rustic charm that will make the home cozy and inviting.
Custom Mountain Home Design Process
While many clients find their ideal home in our selection of PerfectFit™ by Riverbend ready-to-build plans, we can meet any customization requirements. You can also custom design your dream home from the ground up. Our in-house design experts will guide you through every project phase.
Once you’ve established a budget and timeline for your project and found the perfect location, our team will launch the pre-design steps. We’ll then schedule a convenient design meeting, either in-person or online, where we sketch and modify your plan. Your designer will use this information to develop conceptual drawings for your approval.
When you’re ready to move forward, it’s time to sign the contract and initiate the building process. We’ll manage every aspect of the construction drawing phase and fabricate the timber frames and structural insulated panels at our on-site facility. Our team will then install the frames and assist the contractor at the start of construction.
Design Your Mountain Dream Home With Riverbend
At Riverbend Timber Framing, our mission is to help our clients achieve their dream of living in a beautiful custom timber home in the perfect location. We strive to transform your vision into a reality.
In bringing your dreams of the perfect timber frame mountain home to life, our in-house team works hand-in-hand with you to create your custom mountain home floor plan. Whether you envision a rustic retreat for family gatherings or a more sophisticated home for relaxing and entertaining guests, we have a variety of mountain home floor plans that can easily be modified to your needs and preferences.
Our reach extends across the U.S. and Canada. Let us know where you intend to build, and we’ll ensure your new home fits your property.
Contact Riverbend today to get more information.
Riverbend Makes Award-Winning Mountain Style Homes
Our Riverbend team has received many awards through the years for our top-of-the-line timber frame designs. Here are a few that attest to the quality you’ll get when working with us.
Need More Information?
Whether you’re looking for more information or would simply like to learn more about us and our services, don’t hesitate to contact us. Please follow the link below to access our online form or call us at 888.486.2363 in the US or 888.999.4744 in Canada. We look forward to hearing from you.
Order Riverbend Brochure Contact Us

