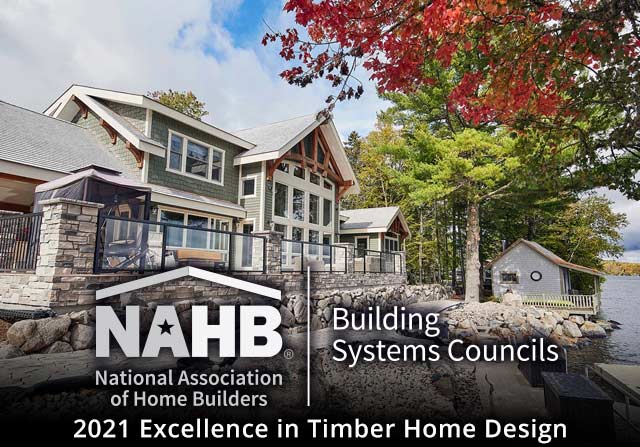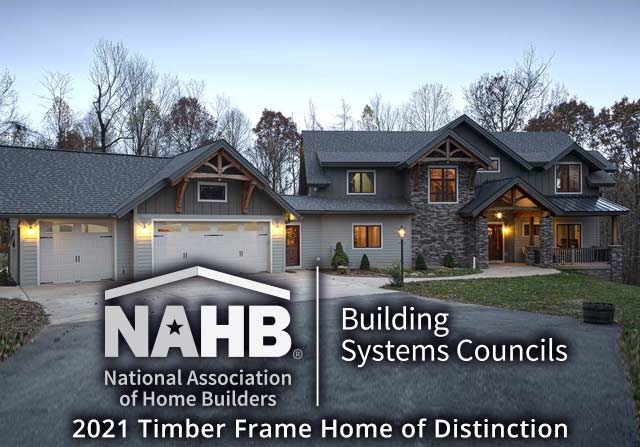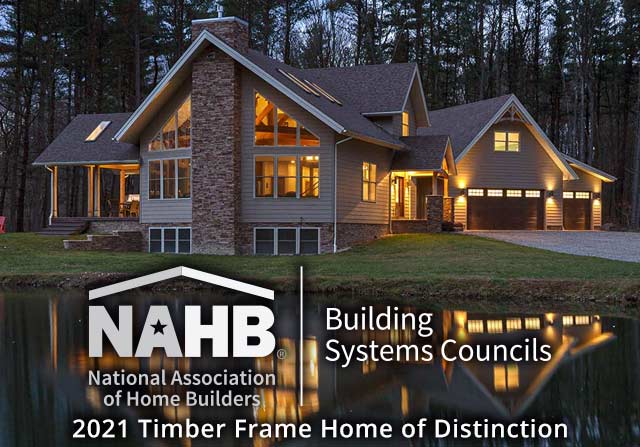
Hybrid Timber Frame Homes
Riverbend combines traditional timber framing with a structural insulated panel (SIP) enclosure to create beautiful, energy-efficient structures for a one of a kind hybrid timber frame home. Our hybrid timber home plans are a perfect solution for achieving a truly custom timber home that fits your budget goals while simultaneously creating a comfortable interior living space.
Our Hybrid Timber Frame Design Process
At Riverbend Timber Framing, we offer three paths for designing your custom timber frame home, including hybrid designs.
PerfectFit™ by Riverbend
With PerfectFit™ by Riverbend, you can select from many ready-to-build plans for your hybrid timber frame home. PerfectFit™ by Riverbend homes use a variety of design styles in smaller footprints to increase the speed of construction. You can modify minor elements of these designs to create your ideal home as well as save time on the conceptual design phase.
Our complete selection of ready-to-build plans features styles like farmhouse, mid century and craftsman to appeal to all design preferences. Find the plan that speaks to you.
To learn more about the PerfectFit™ by Riverbend process, sign up for one of our webinars.
Custom Design
For a fully custom timber home, our experienced design team will work with you from the beginning. We will create your hybrid timber frame home plan from scratch based on inspiration photos and floor plan ideas you provide. You can also use one of our floor plans as a starting point and modify every element to fit your vision.
Throughout this process, your Riverbend Timber Framing designer will strive to meet your custom specifications in a way that aligns with your budget.
Provide Your Plans
You may have worked with a designer in the past to develop a floor plan for your custom home. If so, we will gladly take over the project, even if your existing plans do not feature timber framing. Our designers can create a new hybrid timber frame design that closely reflects the original plans. This process allows us to keep with your vision while providing structural engineering as a value-add service.
Hybrid Timer Frame Materials
For every timber frame home we build, we source timbers directly from the mills to ensure we have the highest quality materials for your project. In hybrid timber frame homes, structural insulated panels also play a role.
We source SIPs from our fellow company, Insulspan. These panels are created by laminating two pieces of oriented strand board (OSB) around a solid core of expanded polystyrene (EPS) foam. Extreme pressure during the lamination process creates a highly durable material that’s also incredibly energy-efficient. SIPs improve the energy efficiency of homes by reducing energy loss caused by conduction and convection.
This material creates a protective shell around the timber framing to give you the natural, artistic look of timbers with the comfort and energy performance of SIPs.
The Benefits of Hybrid Timber Frame Home Design
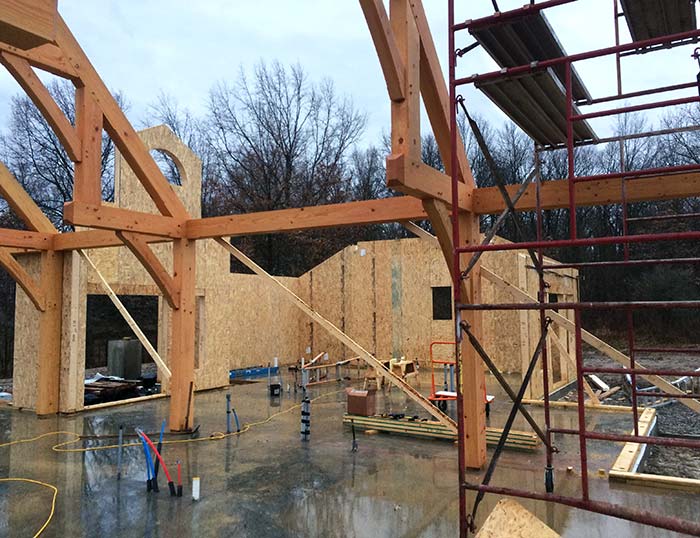
In traditional timber frame home construction, the entire structure is dependent on the timber framing. When we incorporate structural insulated panels, we reduce the dependence on the frame, which offers many advantages.
Design Flexibility
Hybrid timber and SIP construction gives you the flexibility to add timber framing to those rooms that are most important to you. For instance, you may prefer more framing in the great room and master bedroom, while limiting or eliminating timber framing from other rooms. You can also choose a density of framing that fits best with your aesthetic vision.
Designing to Your Budget
The amount of timber framing, and the complexity of that framing, will have a direct effect on your cost to build. By using hybrid timber and SIP construction, your Riverbend architectural designer can create a timber frame structure that matches your vision while meeting your budget goals. As you go through the hybrid home design process, the style and density of the timber will be an ongoing discussion, as your designer explains how your choices will impact the cost to build.
Structural Strength
Timber framing is already an incredibly durable building method. Including a SIP layer only improves the strength and longevity of your custom home. Timber framing uses a precision process where mortise and tenon joinery fastens the timber pieces together. SIPs offer the benefits of a high-pressure laminated material with impressive structural integrity.
Hybrid timber frame homes thrive in all types of environments, even areas prone to earthquakes, hurricanes and heavy snow. Wherever you choose to build your hybrid home, you can trust our craftsmanship and materials to make it last.
Improved Comfort
SIPs are an excellent building material for improving energy efficiency and overall comfort. Many homeowners value energy efficiency for cost savings, environmental reasons and year-round comfort. SIPs form a tight seal around your entire home, preventing unexpected drafts or temperature inconsistencies from room to room.
With SIPs enclosing your timber framing, you can stay comfortable in your hybrid timber frame home during every season.
Sustainability
Hybrid timber frame homes align with your sustainability values. Prefabricated SIPs help reduce construction waste, and with a more energy-efficient home, you can lower your overall power consumption. The structural strength of our hybrid timber frame homes also allows them to last longer than other properties, making the investment of resources during construction much more worthwhile.
Hybrid Timber Frame Home Construction
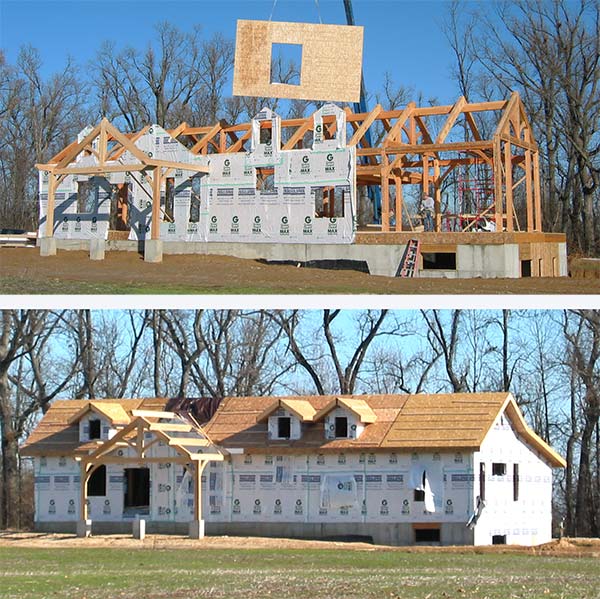
When you choose to work with Riverbend Timber Framing, we recognize that you are interested in building a home, not just a frame. This is why we provide a complete hybrid SIP and timber building envelope, with the option of purchasing windows and doors. Once the shell is complete, the home is ready for your chosen construction team to finish the interior and clad the exterior.
Riverbend Timber Framing provides the main structural envelope of your home — and we understand this system best. Our team designs your home to reap all the benefits of the hybrid system, as well as handles the manufacturing process to maintain quality control standards at all stages. We ensure the integrity of construction by providing our own team to install the frame or an on-site advisor to guide the process.
Once the frame is complete, we can complete the structural shell construction ourselves or provide an advisor to oversee this step.
What Are SIP Timber Frame Homes?
Riverbend uses structural insulated panels from our fellow company, Insulspan. These panels are made by laminating two pieces of OSB (oriented strand board) around a solid core of EPS (expanded polystyrene) foam, using extreme pressure. The result is a super-strong building panel that provides incredible energy efficiency and structural building value. While many timber framers use SIPs, not all SIPs are manufactured in the same way. Learn more about the unique value of Insulspan EPS SIPs.
Energy Efficiency
Structural insulated panels are a perfect companion for timber frame homes. The SIPs wrap your timber framing from walls to roof in an energy-efficient shell that reduces energy loss from both conduction (heat transfer through the wall) and convection (air leaks inside the wall). By choosing hybrid timber construction, you gain the beauty of timber framing and the comfort of consistent interior temperatures. Not to mention a reduction in your energy bills.
A Single Source of Accountability
The main structural envelope of your home will be provided by Riverbend and we understand, better than anyone, how our system fits together. This means that we can design your home in a way that takes the best advantage of our products’ capabilities. Riverbend follows up our custom design and quality-controlled manufacturing by providing either an on-site advisor or our own team of installers to install the frame. We can also provide an on-site advisor to help install the SIPs or complete the structural shell construction of your home.
View Our Awards for Timber Frame Excellence
Our Riverbend team has received many awards for our timber frame craftsmanship and expertise. Here are a few that show where we stand next to the rest.
Contact Our Timber Frame Experts Today
Riverbend Timber Framing is a team of designers and architects that creates stunning, energy-efficient timber frame homes. Our hybrid building approach combines the beauty and stability of timber framing with the efficiency of SIPs, ensuring the longevity and comfort of your custom home. Contact us today to schedule a consultation.
Need More Information?
Whether you’re looking for more information or would simply like to learn more about us and our services, don’t hesitate to contact us. Please follow the link below to access our online form or call us at 888.486.2363 in the US or 888.999.4744 in Canada. We look forward to hearing from you.
Order Riverbend Brochure Contact Us

