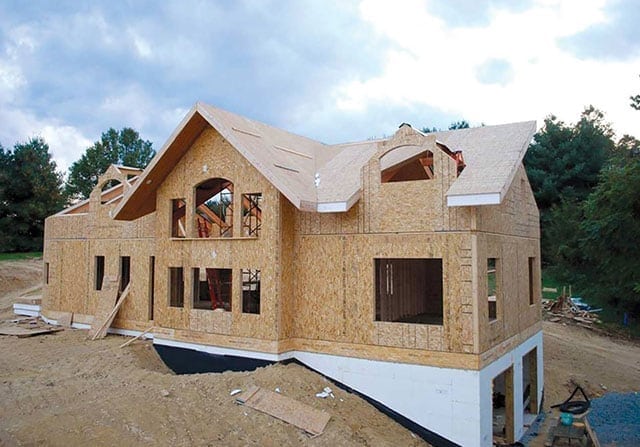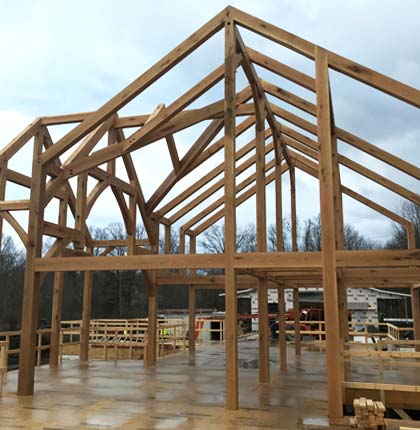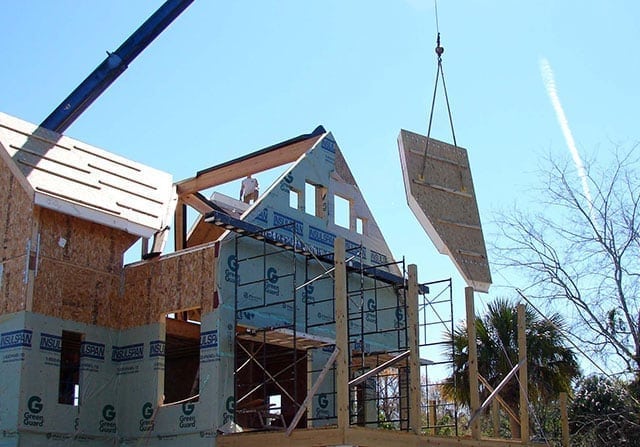
Structural Shell Building System

Although you will think of your finished house as a timber frame home, there is more to your Riverbend home than just the timber structure. We incorporate Insulated Concrete Forms (ICFs) and Structural Insulated Panels (SIPs) with the timber framing to create a complete shell that is strong, enduring, and energy efficient. This envelope is comprised of products that are all part of the PFB corporate family of building solutions.
Thanks to our strong relationships with our fellow PFB companies, we’re able to use the best available materials to construct a shell you can rely on. Using products designed to work together means your home will be constructed more efficiently and have a tighter energy envelope once completed. See how we put together our timber frame homes using ICFs and SIPs to bring you classic design coupled with modern efficiency below. Learn more about our Structural Shell Construction option.
Riverbend Timber Framing
The reason you want to build a timber frame home is not for the structural nature of timbers, but because of the beauty that those exposed beams and trusses provide. Because we know our products best, we understand how to design a complete building structure to meet your design goals as well as your budget and energy needs.
When we design the structure of your home, we utilize all of our building materials to find the optimal combination to construct your home. This hybrid timber home construction method gives us the most flexibility. Some timbers may stand alone, while others are actually designed to sit atop an ICF or SIP wall. Because we source our ICFs and SIPs from our fellow companies, we have developed a deep understanding of these products and vouch for the quality these products provide our customers.


Structural Insulated Panels (SIPs)
The SIPs used in Riverbend’s homes are highly energy efficient panels made by laminating oriented strand board (OSB) on two sides of a large solid core of expanded polystyrene (EPS) insulation. This sandwich panel can be manufactured at sizes up to 8′ x 24′ and cut precisely to incorporate any style of window and door as well as unique angles and roof systems. The SIPs substitute for 2” x 6” framing and inefficient fiberglass insulation used in stick-frame construction. Not only does your home gain an amazing ability to maintain consistent temperatures at a lower energy cost, but construction speed is also increased, due to the panelized form of construction.
Insulated Concrete Forms (ICFs)
ICFs are designed to create foundations and walls that integrate the strength of concrete and the energy-efficient nature of EPS foam. An ICF is a solid EPS form with polypropylene webs molded into the EPS insulation, leaving space for concrete to be poured. After the concrete sets, the foam remains and provides insulation on both the exterior of your wall or foundation and the interior of your home. The concrete, which naturally conducts heat and cold, is no longer able to alter the temperature of your interior space.
Watch our time-lapse video of ICFs being installed.
Need More Information?
Whether you’re looking for more information or would simply like to learn more about us and our services, don’t hesitate to contact us. Please follow the link below to access our online form or call us at 888.486.2363 in the US or 888.999.4744 in Canada. We look forward to hearing from you.
Order Riverbend Brochure Contact Us
