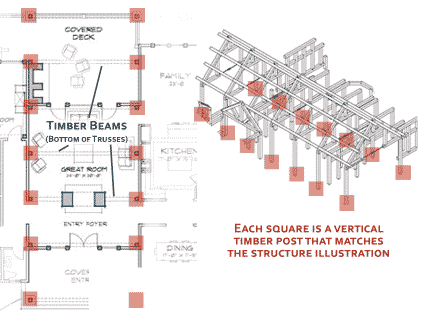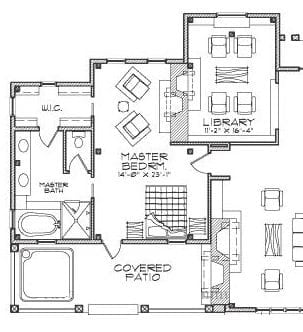
How to Read Timber Frame Floor Plans
Riverbend’s team spends a lot of time drawing, reviewing, and reading timber frame floor plans. For most of you, however, even if pursuing building a traditional timber frame home, it’s unlikely you’ve reviewed design concepts that include timber posts and truss work. While you don’t need to be an expert in reading floor plans, it helps to know the basics. Here are some pointers to help you discern what you are looking at.
When you look at a structural floor plan drawing, you typically see double lines for walls and openings for doors with an arch symbolizing their paths of movement. When you look at a timber frame floor plan (above), it’s easy to notice posts because of their box symbol. These boxes are intersected by dotted lines that represent where a timber beam or truss is located.
A timber frame skeleton drawing helps you understand how the timber frame matches-up with your floor plan.
While this gives you a good idea of how much timber is in a plan, and where it is located, you will need more details. This is because you need to see the timber framing itself. It’s why your next step is to look at a timber frame skeleton
The drawing of the timber frame skeleton provides a better understanding of how the timber framing will come together. The image above shows the timber frame skeleton that matches up with the floor plan seen on the right. By matching up the squares, it’s easy to understand why using both of these images helps you visualize interior spaces.
Additional Floor Plan Items to Understand
There are several other things in a floor plan that are helpful to know when you review them. For example, exterior spaces are represented by faint, single lines. Assessing the timber frame floor plan image, you also see items like how windows are represented by a break in the wall lines, or how a shower is differentiated from a tub with an ‘X’ through it along with a door symbol arching inward. The structure of a double-sided fireplace and how it works into the wall system is also visible.
Hopefully, the explanation provided here helps you better understand the floor plans you view on this website. As a result, it should be easier to get started on modifying your own plan.
Take a look at our floor plan gallery for more examples.
Need More Information?
Whether you’re looking for more information or would simply like to learn more about us and our services, don’t hesitate to contact us. Please follow the link below to access our online form or call us at 888.486.2363 in the US or 888.999.4744 in Canada. We look forward to hearing from you.
Order Riverbend Brochure Contact Us


