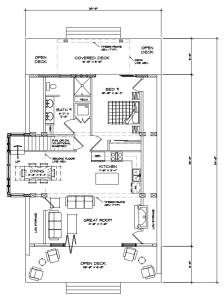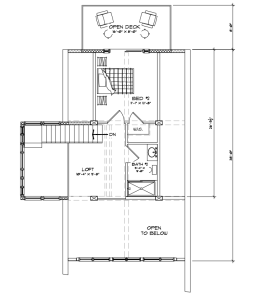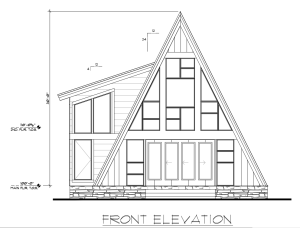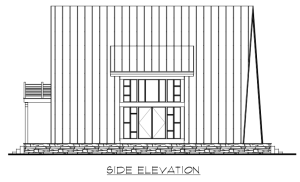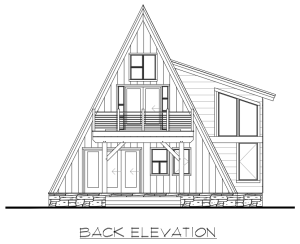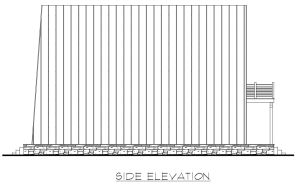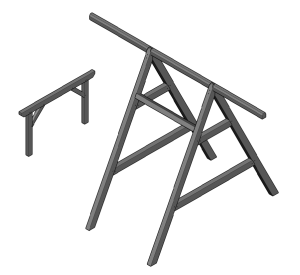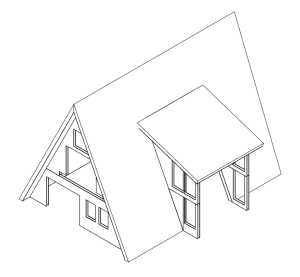
Huron Floor Plan
About The Huron Floor Plan
Estimated Structural Shell cost: $450,000-$550,000* (see below for package details)
A-Frame designs are enjoying a twenty-first century renaissance, as building materials and methodologies have evolved to allow these classic homes to be aesthetically stunning and have superior energy efficiency – all within an economical budget – something that is more important than ever.
The Huron is a distinctive, modern A-Frame design that maximizes space in an efficient, practical layout. The main floor has a spacious kitchen and dining area with an adjacent great room and open deck – ready for entertaining and relishing the views. Enjoy a morning cup of coffee from your own private covered deck off the main floor bedroom. The loft, bedroom, and bathroom on the second floor have plenty of space for your guests – and the upstairs deck is perfect for soaking up the sunshine with a favorite book. Bring the outdoors in with the large windows and natural lighting throughout the Huron.
Highlights:
-
Upper level deck provides spectacular views
-
Two story glass windows flood the space with natural light
-
Optional basement
-
Clean lines
-
Spacious patios and decks
Floor Plan Highlight:
Estimated Structural Shell cost: $450,000-$550,000* (see below for package details)
* The Structural Shell cost includes:
- Permitting
- Construction Drawings Stamped by Licensed Engineer
- Site work
- Foundation
- MEP’s – (Mechanical, Electrical, plumbing)
- Weather Tight Shell
- Riverbend package including timber frame and structurally insulated panels (walls and roof).
- Exterior and interior conventional framing necessary for structure.
- Floor systems
- Windows and Doors
- Exterior siding and paint
- Roofing material
- Installation of all products
Does not include:
- any applicable tax
- shipping from factory to build site
- impact of any Owner-driven design refinement
- impact of any required change due to local jurisdiction, design review board or engineering requirements including snow, wind, seismic load, etc.
Need More Information?
Whether you’re looking for more information or would simply like to learn more about us and our services, don’t hesitate to contact us. Please follow the link below to access our online form or call us at 888.486.2363 in the US or 888.999.4744 in Canada. We look forward to hearing from you.
Order Riverbend Brochure Contact Us

