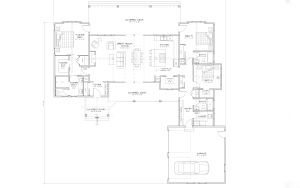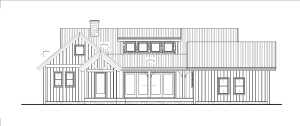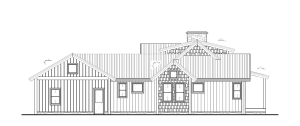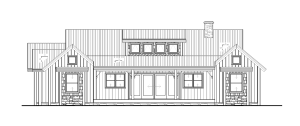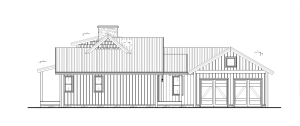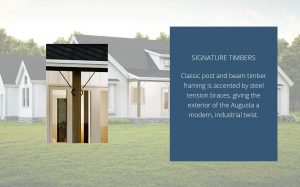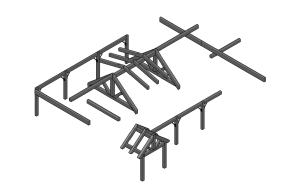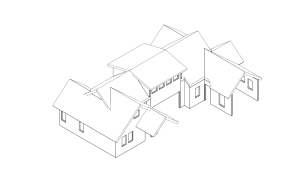
Augusta Floor Plan
About The Augusta Floor Plan
Drawing inspiration from classic caribbean style architecture, this modern contemporary farmhouse features a breezy, open air floor plan with central main living spaces, and bedroom wings on either side of the home – cleverly designed to maximize both privacy and stunning views. Dual accordion doorways mirror each other on either side of the living space, allowing the entire home to open up on sunny summer days, or to take in the surrounding snow through the walls of glass during the colder season, while offering spectacular front to back views and an airy atmosphere year-round. The great room features warm timber trusses, and a fireplace that anchors the entire living space. A picture-perfect dining table takes center stage in the main living area, and draws you over to the luxurious extra-large kitchen, a space that is a dream come true for entertaining and hosting. The oversized pantry and lengthy countertops allow for plenty of workspace, and a large island centered under the timber frame structure is ideal for staging appetizers, gathering around with friends to swap stories, and taking in the surrounding views. The primary suite is a private oasis, with a luxurious bath, his-and-hers closets, and quick access to the patio. On the opposite side of the home, two spacious bedrooms, two more bathrooms, and an expansive laundry room are thoughtfully laid out to maximize convenience and privacy. Outside, two large covered decks allow nature to come inside, and give you a front row seat to enjoy this unspoiled retreat, and everything this striking residence has to offer.
Highlights:
- Extra large kitchen with walk-in pantry, extensive counter space and a large island
- Fresh, open, airy design is an entertainers dream
- Plenty of storage, including multiple built in benches with hooks and cubbies
- Spacious primary suite with his-and-her closets, luxurious ensuite and impeccable details
Floor Plan Highlight: Modern Timber Framing
The Augusta Farmhouse design mixes classic farmhouse style elements, such as vertical siding, simplistic rooflines, and open living spaces with a modern take on timber framing. While timber framing is a traditional architectural feature of barn and farmhouse style, the Augusta incorporates metal ties with rafters to create a modern look for the trusses that flow through the main living area. Smaller ties, used as braces in the posts that line the back porch, connect the whole design together.
Need More Information?
Whether you’re looking for more information or would simply like to learn more about us and our services, don’t hesitate to contact us. Please follow the link below to access our online form or call us at 888.486.2363 in the US or 888.999.4744 in Canada. We look forward to hearing from you.
Order Riverbend Brochure Contact Us

