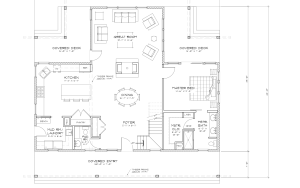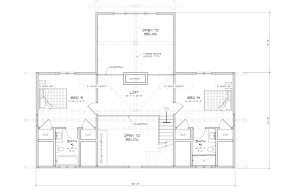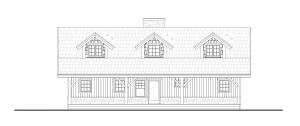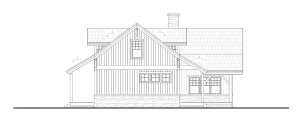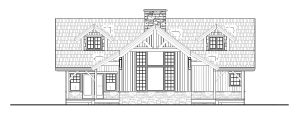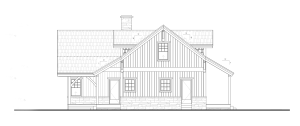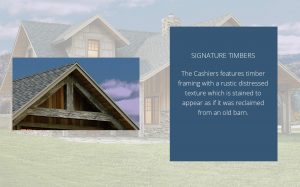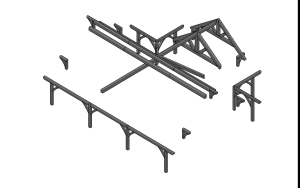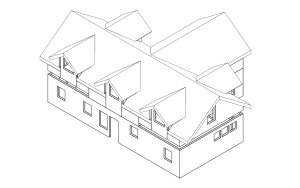
Cashiers Floor Plan
About The Cashiers Floor Plan
Charmer alert! This splendid Appalachian-style timber cabin is a delightful rustic-contemporary space for family to gather and friends to enjoy. As you approach, you’ll immediately feel welcome, with cabin vibes and warm wood to welcome you in the door. The exterior is clad in timbers designed to appear as if they came from an old barn, and the appalachian-influenced windows feature optional red grids for a contemporary contrast. Inside, the gourmet kitchen and dining area are at the heart of this PerfectFit™ Ready-to-Build Design, with plenty of space to gather, cook and celebrate. A two-sided fireplace sits between the dining and living spaces, allowing for an open flow while providing a warm and cozy atmosphere. The great room features expansive view windows, comfortable conversation areas, and access to the covered deck. The primary suite is a tranquil oasis, with a spacious master closet, and a spa-like bathroom with dual vanities and a walk-in shower. Upstairs are two ensuite bedrooms, connected by a spacious loft that overlooks the main living space below. Once outside, covered decks and patios line both the front and back of the home, providing plenty of space to entertain, throw a football, or relax in a rocking chair while watching the world go by.
Highlights:
- Double sided fireplace is a feature in the main living space
- Rustic open loft overlooks the main living space below, providing a perfect spot to play checkers or curl up with a book
- Timber framing is designed to appear as if it was reclaimed from an old barn
- Large windows frame the views and flood the space with natural light
- Gourmet kitchen with loads of space to gather
Floor Plan Highlight: Rustic Finishes
Creating that rustic cabin look for your contemporary timber frame home starts with the exterior claddings – or finishes. The Cashiers showcases a number of options for giving your new timber cabin that aged look. Stone elements are mixed with vertical siding that gives the impression of uneven weathering. The gable is clad in poplar shake which provides a contrasting texture and color which fits with the Appalachian style. While the timber frame itself has been treated to give it the appearance of age and looks like it may even be reclaimed.
Need More Information?
Whether you’re looking for more information or would simply like to learn more about us and our services, don’t hesitate to contact us. Please follow the link below to access our online form or call us at 888.486.2363 in the US or 888.999.4744 in Canada. We look forward to hearing from you.
Order Riverbend Brochure Contact Us

