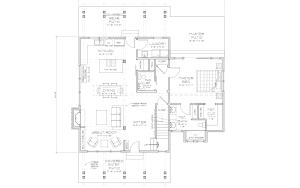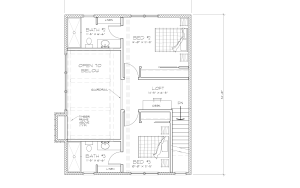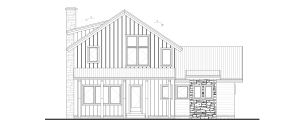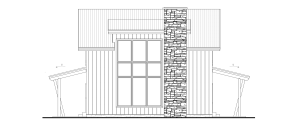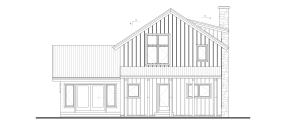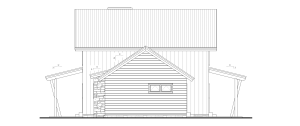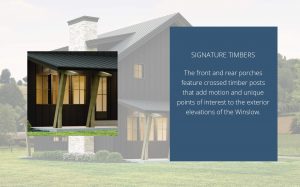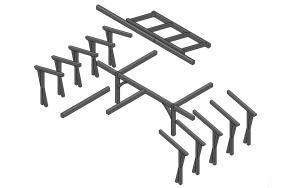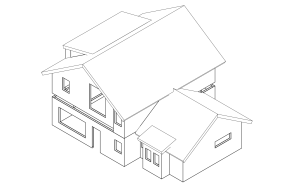
Winslow Floor Plan
About The Winslow Floor Plan
Strikingly modern design meets classic sophistication: The Winslow is a beautiful PerfectFit™ Ready-to-Build Design farmhouse designed with family living in mind. The impressive covered porch welcomes you through a series of modern crossed timbers, creating a lovely area to decorate for the seasons and share a cup of coffee with friends passing by. Inside, a large, sunny foyer welcomes you into the open-plan living space. The two-story great room has impressive windows spanning the height of the home, allowing for incredible views and tons of natural light. With warm timbers above, built in shelving and a stunning fireplace, the living space is grand yet cozy. Effortlessly flowing to the gorgeous dining area and chef’s kitchen, the entire main living area is an entertainer’s dream. A large kitchen island provides space for setting out small bites, gathering with family or helping with homework while cooking dinner. A freestanding counter serves as a flex space that could be a coffee or cocktail bar, or place for cookbooks and a fresh bouquet of seasonal flowers. Tucked away from the living space is the primary bedroom, a true oasis with its spa-like bathroom, walk-in closet and private terrace. Upstairs, an airy loft overlooks the main living space below, and is a wonderful space for a playroom, office, or library. The two spacious bedrooms each have their own ensuite bathroom, and are private, elegant retreats for either children or guests. Outside, the rear patio is a mirror image of the front patio. With direct kitchen access, this a fantastic space to gather for a late summer meal, share a glass of wine and enjoy the sunset.
Highlights:
- Striking modern crossed timbers line the front and back porches, providing a unique welcome into the home
- Airy open floor plan has two-story ceilings with a wall of windows from top to bottom
- Each bedroom features its own ensuite bathroom
- With a bright open floor plan + large front and back patios, this home is excellent for entertaining
- Loads of clever storage options, including designated spaces for a coat rack, storage cubbies under the stairs, and a study or work space on the second floor
Floor Plan Highlight: Modern Farmhouse Style
The Winslow flawlessly ties together the design styles of modern living with the romance of the family farmhouse. This modern take on farmhouse style includes contemporary dark vertical siding paired with sleek white stone. While the hybrid timber framing provides warm natural hues through the main living area, a vaulted ceiling over the master, and appealing cross-posts that support the front and rear porch overhangs.
Need More Information?
Whether you’re looking for more information or would simply like to learn more about us and our services, don’t hesitate to contact us. Please follow the link below to access our online form or call us at 888.486.2363 in the US or 888.999.4744 in Canada. We look forward to hearing from you.
Order Riverbend Brochure Contact Us

