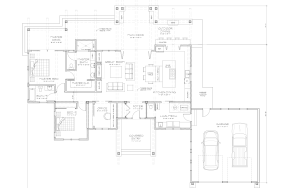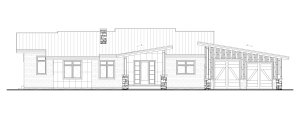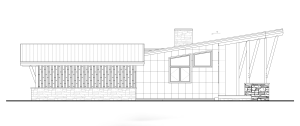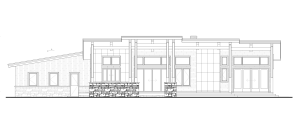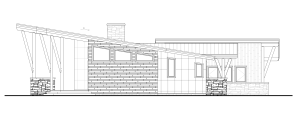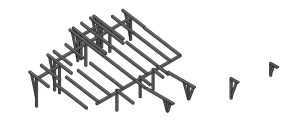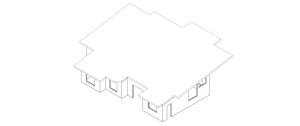
St. Clair Floor Plan
About The St. Clair Floor Plan
An extraordinary newcomer to the timber frame scene, this modern stunner bridges Frank Lloyd Wright’s organic style with contemporary timber modernism, resulting in a breathtaking, sophisticated, home – a true entertainer’s dream. The St. Clair is exceptional from top to bottom, with vaulted ceilings and sky high windows, adding to the sense of spaciousness and maximizing the natural light. The grand timber frame entry welcomes you into a foyer, and then opens to a sprawling open-concept living space, embracing the ease of single story living and allowing for ease of flow between the different areas. Off the entryway, a hallway leads you past a private office, spacious guest bedroom and bath, to the master suite, featuring a spa-like bathroom and walk-in closet. The great room flows into an extensive gourmet kitchen, with an oversized 10’x5’ island, and built-in dining space. The great room and kitchen open to a vast timber frame deck and outdoor living space, complete with pass-through window from the kitchen to the alfresco dining area with built-in grill, allowing your family and guests to enjoy everything indoor-outdoor living has to offer.
Highlights:
- Pass through window from kitchen to outdoor dining
- Massive 5’ x 10’ kitchen island
- Convenient built-in seat in shower
- Master has direct access to the rear deck, with ample space for a private coffee area
- Energy efficient SIP panel construction envelope
- Rich timber frame spans the entire home, from the entryway to the back deck
Floor Plan Highlight:
Need More Information?
Whether you’re looking for more information or would simply like to learn more about us and our services, don’t hesitate to contact us. Please follow the link below to access our online form or call us at 888.486.2363 in the US or 888.999.4744 in Canada. We look forward to hearing from you.
Order Riverbend Brochure Contact Us

