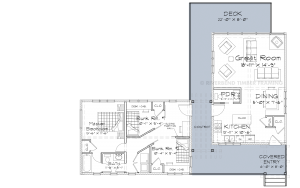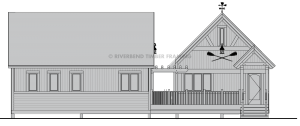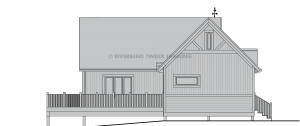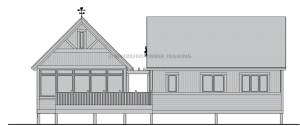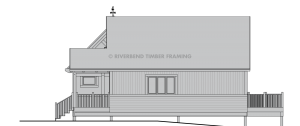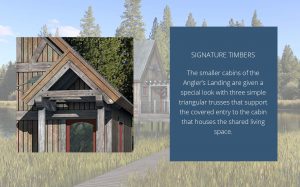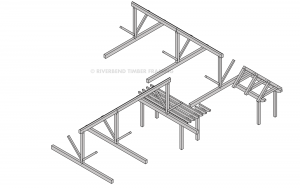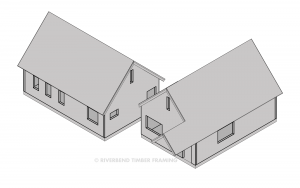
Angler’s Landing Floor Plan
About The Angler’s Landing Floor Plan
Ready to get away? This unique retreat is a place to connect with nature and enjoy quality time in the great outdoors. Whether fishing, hunting or hiking, Angler’s Landing cleverly divides the sleeping quarters and the common area, maximizing the space for outdoor hobbies. Designed with efficiency in mind, Angler’s Landing can be erected quickly using a highly-insulated structural shell in conjunction with a rapid-install pile foundation and a simplified mini-split HVAC system that provides plenty of energy for heating and cooling each energy-efficient structure.
A covered entry provides shelter from the elements, and welcomes you into the common building, an open-plan living space with a kitchen, dining area and great room, featuring large windows all around to draw in plenty of sunlight and capitalize on the views. The sleeping quarters is connected by a covered dogtrot, and has a bright primary bedroom, two comfortable bunk rooms, laundry facilities and multiple workspaces. A flowing deck provides plenty of outdoor space for recreation, relaxing and savoring the great outdoors.
Highlights:
- Perfect for the outdoor enthusiast, this recreational retreat is designed for families, individuals or small groups
- Unique two-building layout with separate sleeping quarters and a common living area
- Designed to be erected quickly and efficiently, it utilizes a pile foundation method and a simplified HVAC system
- A deck meanders through and around the space, providing a comfortable area to relax and catch dinner from the comfort of home
Floor Plan Highlight: Hunting / Fishing Cabins
Looking for a cozy, useful space to relax when you go out into the wilderness? The Angler’s Landing not only showcases a dual-structure approach, but it also contemplates a remote building site. With a complete SIP structure and pile foundation, you can greatly reduce construction times, while creating energy-efficient spaces that keep you warm and cozy.
Need More Information?
Whether you’re looking for more information or would simply like to learn more about us and our services, don’t hesitate to contact us. Please follow the link below to access our online form or call us at 888.486.2363 in the US or 888.999.4744 in Canada. We look forward to hearing from you.
Order Riverbend Brochure Contact Us

