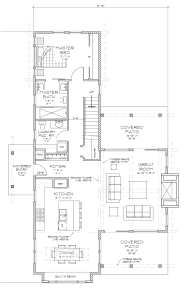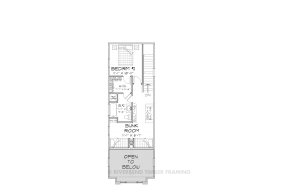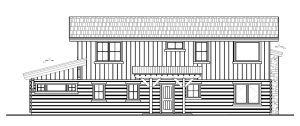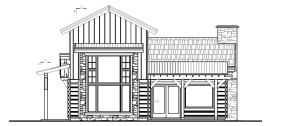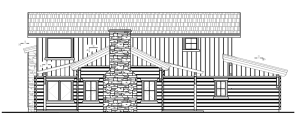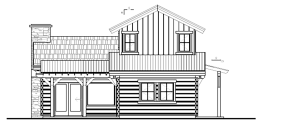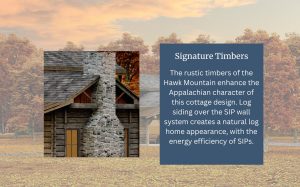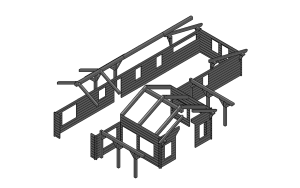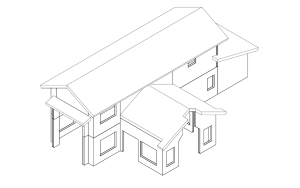
Hawk Mountain Floor Plan
About The Hawk Mountain Floor Plan
The Hawk Mountain is steeped in tradition, paying homage to the long history of Appalachian style architecture and its deep connection to cabin life. Rustic elements, from the warm timber frame structure to the rusted metal details work together to create this distinctive Appalachian mountain design. This plan features two bedrooms, a bunk room, and 2.5 bathrooms. From the moment you enter Hawk Mountain, you’ll be drawn into the elegant great room, framed by warm timbers and anchored with a stunning feature fireplace. Surrounding windows and sliding doors to patios on either side blur the lines between indoors and out, allowing you to enjoy nature and wildlife from the comfort of your living room. The spacious kitchen with a large island makes entertaining a breeze, and the adjacent dining room has an awe-inspiring double-height ceiling and massive picture window, flooding the space with natural light and continuing to merge the indoors with nature. A private main-level master with ensuite is a peaceful retreat, and upstairs a secondary bedroom, bathroom and bunk room allow for plenty of privacy for guests. Whether a private retreat or mountain escape for entertaining family and friends, the Hawk Mountain is a splendid Appalachian style getaway. Almost as if it’s a part of nature, this distinctive mountain home will live on for generations to come.
Highlights:
- Rustic log siding mixed with vertical siding and stone gives the impression that the home has been there for generations, while the Structural Insulated Panels (SIPs) under the siding create incredibly energy efficient modern-day comfortable living.
- Special room has been set aside for a substantial pantry, cozy bar and built-in storage
- Plenty of nooks to discover, including a built-in bench in dining room
- Elegant two story dining room ceilings with massive view window
- Convenient bunk room for children or guests
Floor Plan Highlight: Appalachian Style
The Hawk Mountain pays homage to the long history of Appalachian-style architecture, and its deep connection with cabin life. The Hawk Mountain showcases a cabin design that imagines an original building, with an addition made a few decades later. Rustic log siding mixes with stone and vertical siding to give the impression that the design has been there for generations. This is the heart of the Appalachian style.
Need More Information?
Whether you’re looking for more information or would simply like to learn more about us and our services, don’t hesitate to contact us. Please follow the link below to access our online form or call us at 888.486.2363 in the US or 888.999.4744 in Canada. We look forward to hearing from you.
Order Riverbend Brochure Contact Us

