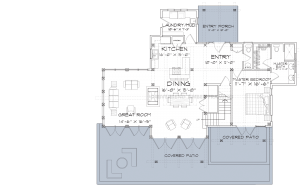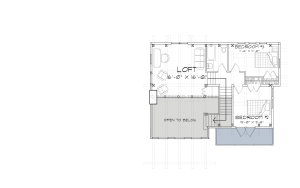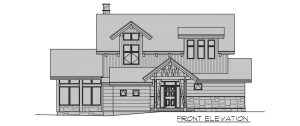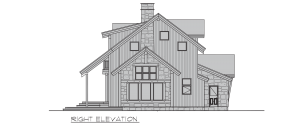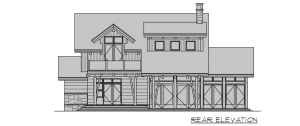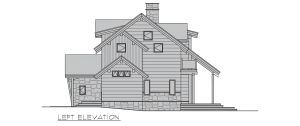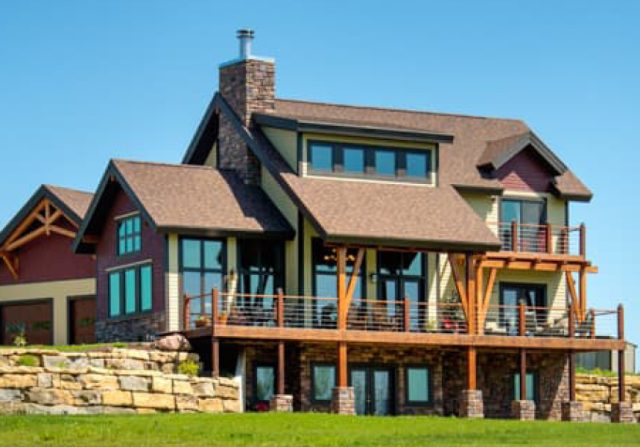
Bridgewater Floor Plan
About The Bridgewater Floor Plan
Blurring the lines between indoors and the great outdoors, the Bridgewater is a fusion of contemporary and craftsman style architecture, creating a picturesque oasis that is magnificent in any landscape. Chic and airy, with fresh, organic elements, this natural beauty highlights the historic craftsman era while showcasing modern amenities and function.
A beautiful timber-covered entry leads the way to a bright, open living space. The well-appointed kitchen features a large island and breakfast bar, and overlooks the grand dining room and sitting area, which flows effortlessly through dual sets of french doors to the large covered back patio. Tying together the kitchen, dining room and great room is a central fireplace, a stunning focal piece that can be seen from all corners of the living space. The great room is flooded with natural light, with walls of glass on three sides, and another dual set of french doors that opens the entire floor up to the patio, views and wilderness. The distinguished primary suite is complete with a generous walk-in closet and elegant ensuite featuring dual vanities, a luxurious shower and an abundance of natural light. On the second level, two airy secondary bedrooms feature a balcony, access to a shared bath, and a large multi-use loft is open to the living space below. Outside, the patio spans the entire length of the home – with an alfresco dining area, a firepit and another space for morning coffee, this home is built for creating memories that will last for generations to come.
Highlights:
- Capitalizing on indoor-outdoor living, this home transitions harmoniously from the open-plan interior to the spacious patio and outdoor living areas
- Creative use of utility areas, with nooks and built-ins to maximize efficiency
- Large open loft can be used as flex space, an office or an artists studio
- The glass-wrapped great room opens up to the large patio with built-in firepit, perfect for alfresco entertaining and taking in the surrounding landscape
Floor Plan Highlight: Craftsman Style
One of the key features of a traditional Craftsman-Style design is the creative use of utility areas. The same is true for our contemporary Craftsman-style floor plan, the Bridgewater. Convenient closets, desk space, a built-in hutch near the dining room, and a designated pantry in the kitchen all work to help living even easier.
Need More Information?
Whether you’re looking for more information or would simply like to learn more about us and our services, don’t hesitate to contact us. Please follow the link below to access our online form or call us at 888.486.2363 in the US or 888.999.4744 in Canada. We look forward to hearing from you.
Order Riverbend Brochure Contact Us

