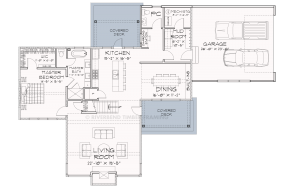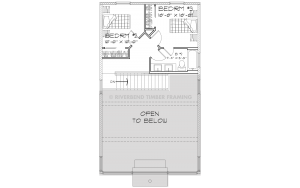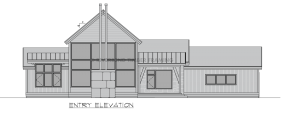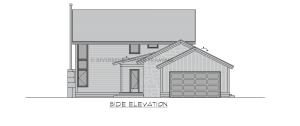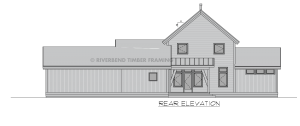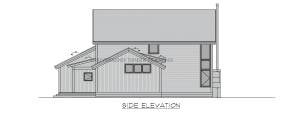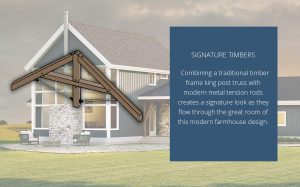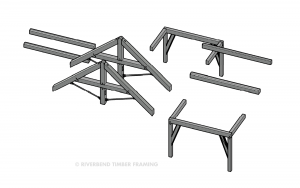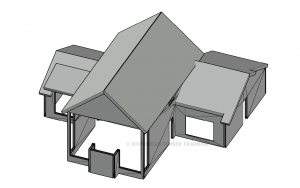
Cottonwood Floor Plan
About The Cottonwood Floor Plan
This charming timber frame farmhouse is a delightful family home, capturing the views of the land while providing a roomy, comfortable space to live and enjoy. Perfect for entertaining, this 3 bedroom / 2.5 bathroom home has multiple details to draw your eye, which are highlighted by the timbers – a true work of art combining traditional timber frame king post trusses with modern metal tension rods, creating a signature look as they flow through the great room. The two story wall of windows and vaulted ceiling give the great room a monumental yet cozy atmosphere, and the fireplace with a modern stove pipe keeps the lines clean for unobstructed views. The semi-open floor plan creates spaces that flow fluidly, yet have just enough separation to provide privacy and give the kids and adults spaces to enjoy together or separately. A stunning kitchen has a large island with a breakfast bar, perfect for snacks on the go, or homework while parents are cooking. The dining room has beautiful built-ins along the wall, and large windows to take in the views. The primary suite is a private oasis, with a large walk-in closet and luxurious ensuite. Upstairs, clever use of space creates two spacious bedrooms and a shared bathroom, and a landing overlooking the great room below offers a spectacular viewing point out the wall of windows. Outside, two covered decks make for easy, elegant entertaining, and enjoying nature with the ones you love most.
Highlights:
- Ideal layout for families, with a semi-open floor plan and spacious bedrooms
- Custom timber trusses and a glass-filled wall of windows create a majestic living room
- Beautiful built-ins line the wall of the dining room
- The hybrid timber design features signature timbers that pocket into the SIP walls for increased efficiency while maining the rustic beauty.
Floor Plan Highlight: Hybrid Timber Framing
A traditional timber frame home uses the frame to support the majority of the structure. Riverbend offers a more flexible hybrid timber frame building solution that combines the timbers and SIPs (structural insulated panels). By reducing the dependency on structural timber framing we can include the beautiful timbers and trusses in locations you want and manage your budget by limiting timbers elsewhere.
Need More Information?
Whether you’re looking for more information or would simply like to learn more about us and our services, don’t hesitate to contact us. Please follow the link below to access our online form or call us at 888.486.2363 in the US or 888.999.4744 in Canada. We look forward to hearing from you.
Order Riverbend Brochure Contact Us

