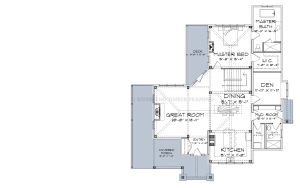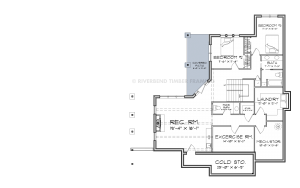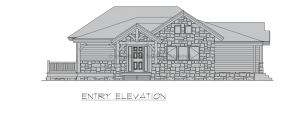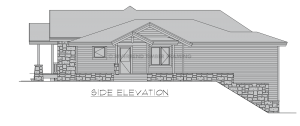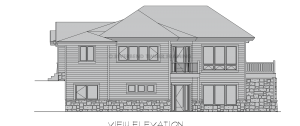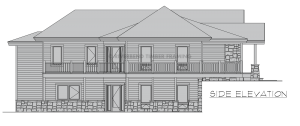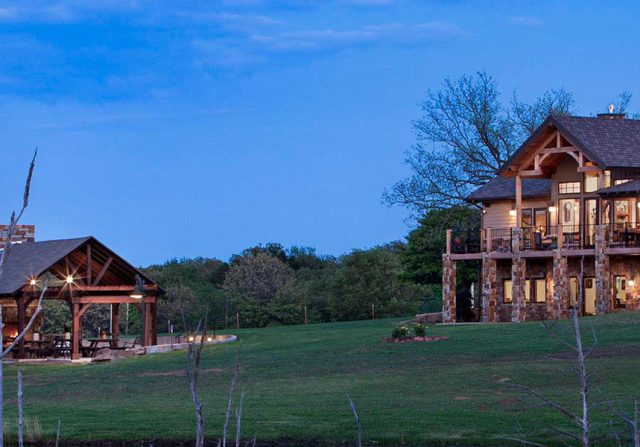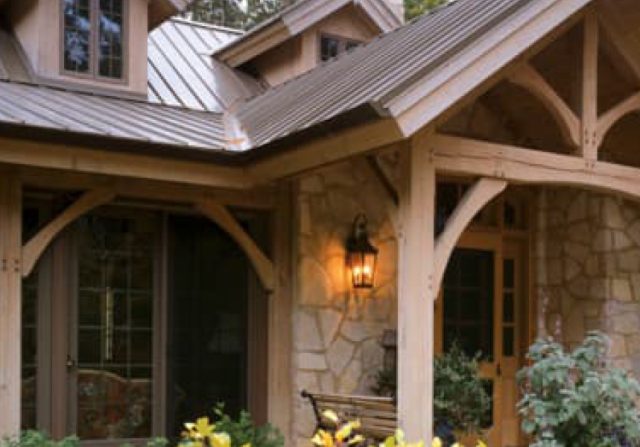
Grandview Floor Plan
About The Grandview Floor Plan
Marrying nature’s beauty with human ingenuity, the Grandview is an idyllic mountain-style retreat. Conceived as a single story oasis to retire to, this classic design carefully utilizes every square foot to highlight craftsmanship and prioritize function, while an optional second level opens up a multitude of possibilities.
An enchanting porch welcomes you like a warm hug, wrapping around two sides of the home, and leads through a timber entryway to a majestic great room. The fireplace is surrounded by windows to take in the views, and the intricate timber structure above flows throughout the home, tying together this open floor plan. A large dining room provides a gathering space for entertaining, and the heart of the home is the impeccably crafted kitchen, complete with central island, walk-in pantry and wraparound counters providing plenty of storage and workspace. Extra square footage is dedicated to the primary suite – a bright, serene retreat, with a luxurious ensuite bathroom, spacious walk-in closet and access to a private deck. Down a short flight of stairs, the second level features two guest bedrooms, a large recreation room, an exercise room, laundry room, and tons of storage. Outside, the lower level boasts a covered patio, and the covered porch on the upper level is prime space to come together with family and friends to enjoy nature, a glass of wine, and good company.
Highlights:
- Stunning timber frame details enhance the open floor plan
- Covered porch wraps around two sides of the home, with plenty of entertaining opportunities
- Luxurious kitchen with plenty of storage, workspace, and gathering areas
- Primary suite with elegant ensuite bath is a sophisticated, airy retreat
Floor Plan Highlight: Retirement Cottage
The Grandview was conceived as the perfect retirement oasis. Square footage was prioritized for the master suite, but space was left for a flex room that can be a den, office, or guest room. You may also consider the types of utility space and storage that will be important for you, within a smaller layout like this.
Need More Information?
Whether you’re looking for more information or would simply like to learn more about us and our services, don’t hesitate to contact us. Please follow the link below to access our online form or call us at 888.486.2363 in the US or 888.999.4744 in Canada. We look forward to hearing from you.
Order Riverbend Brochure Contact Us

