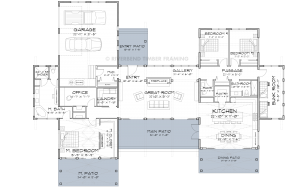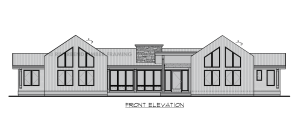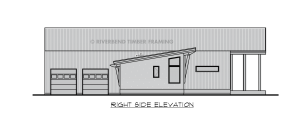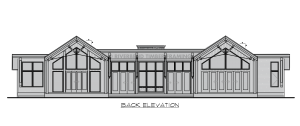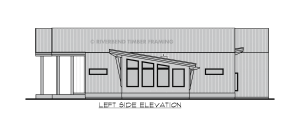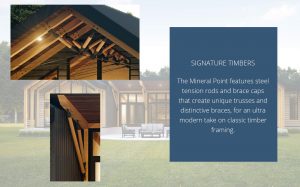
Mineral Point Floor Plan
About The Mineral Point Floor Plan
When it comes to stand out design, Mineral Point makes a commanding statement. The symmetrical shapes create a striking first impression, and the shed rooflines mixed with contemporary farmhouse style gable roofs beckon you to explore the home further. Mineral Point is designed around a central courtyard, for effortless single-story living and entertaining with ease. The courtyard looks in at a mesmerizing interplay between the timbers and metal accents of the structure, creating a truly one-of-a-kind look for the home. The light-filled floor plan features 3 bedrooms + a bunk room, 2.5 baths and a private office. The great room has sky-high vaulted ceilings, two accordion doors and wall-to-wall windows, merging the interior with the exterior courtyard and views beyond. The adjacent kitchen and dining room highlights are a walk-in pantry, plenty of workspace, a buffet counter, a large island, and accordion doors to the dining patio as well as direct access to the central courtyard, making this perfect for family gatherings and entertaining. On the opposite side of this balanced home is the spacious private master wing and office, with a fully outfitted walk-in closet, a dazzling five-piece master bathroom, and another set of accordion doors leading out to the master patio – perfect for enjoying coffee with a view. Mineral Point comes alive as the sun goes down, with a soft lighting plan that illuminates the impeccable details of the timbers and trusses, creating a warm atmosphere to gather around and enjoy quality time with loved ones.
Highlights:
- Steel tension rods and brace caps create unique trusses and distinctive braces, for an ultra modern take on classic timber framing
- Multiple patios with accordion doors are connected by a central courtyard, creating an abundance of indoor-outdoor living opportunities
- Bunk room is perfect for families and guests
- Spacious kitchen with walk-in pantry, large island and buffet counter
Floor Plan Highlight: Private Master Suite
The Mineral Point showcases a modern single-level layout where the master suite is secluded from the primary living areas as well as secondary bedrooms. Owners can relax in the tub, enjoy their fireplace, or escape to their own patio. This wing of the home also includes office space.
Need More Information?
Whether you’re looking for more information or would simply like to learn more about us and our services, don’t hesitate to contact us. Please follow the link below to access our online form or call us at 888.486.2363 in the US or 888.999.4744 in Canada. We look forward to hearing from you.
Order Riverbend Brochure Contact Us

