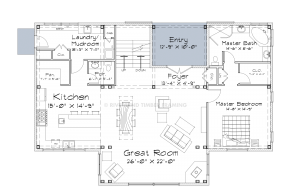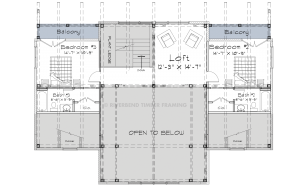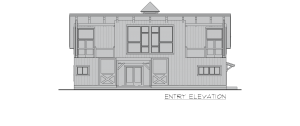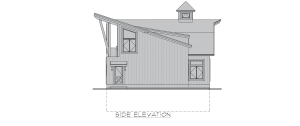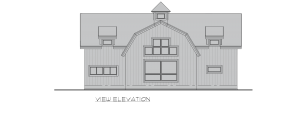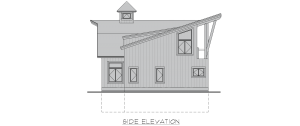
Barlow Floor Plan
About The Barlow Floor Plan
The Barlow’s contemporary, barn-style design is welcoming and comforting. The rear of the home features a familiar gambrel roof-style reminiscent of old barns. Inside, the barn-feel continues with warm timber framing and large, open spaces. Upstairs, both secondary bedrooms feature en suite bathrooms perfect for visiting family and friends.
Floor Plan Highlight: Gambrel Roofs
Nothing says barn-style home quite as much as a gambrel roof. This roof style, featuring two slopes, was made popular in part because of the ease of construction but was also useful for creating more space in the second-floor lofts of working barns. The gambrel roof in the Barlow creates a vaulted space above the great room below.
Need More Information?
Whether you’re looking for more information or would simply like to learn more about us and our services, don’t hesitate to contact us. Please follow the link below to access our online form or call us at 888.486.2363 in the US or 888.999.4744 in Canada. We look forward to hearing from you.
Order Riverbend Brochure Contact Us

