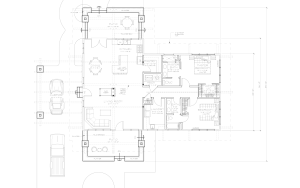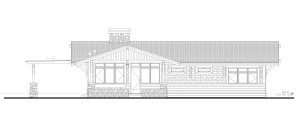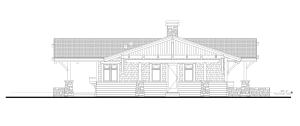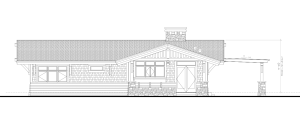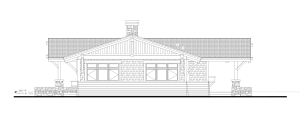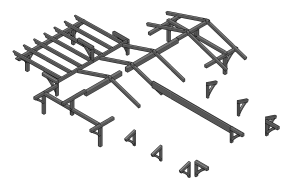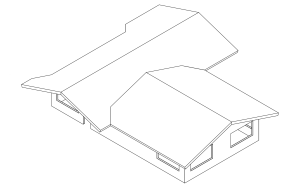
Bungalow Floor Plan
About The Bungalow Floor Plan
Fall in love with the Bungalow from the moment you walk in the door! A welcoming, time-honored style home, this PerfectFit™ mountain getaway combines rustic elegance with craftsman style charm. The welcoming covered porch leads inside to an open concept main living area, complete with a feature fireplace and sightlines straight out to the back patio. The ease of single-story living in this plan is elevated by the oversized island and breakfast bar, spacious dining area, and rustic exposed timbers throughout the main living spaces. The intimate primary bedroom suite is highlighted by a spacious walk-in closet and beautiful primary bath with dual vanities, luxe shower with seat, and private water closet. Sheltered by deep roof overhangs, one of the most popular features of this classic design is the dual verandas, your perfect spot to escape from the ordinary.
Highlights:
- Thoughtful storage areas and walk-in pantry
- Spacious laundry room with utility sink
- Cozy fireplace
- Enclosed verandas with built-in planters
Floor Plan Highlight:
Need More Information?
Whether you’re looking for more information or would simply like to learn more about us and our services, don’t hesitate to contact us. Please follow the link below to access our online form or call us at 888.486.2363 in the US or 888.999.4744 in Canada. We look forward to hearing from you.
Order Riverbend Brochure Contact Us

