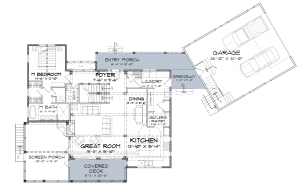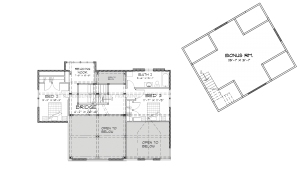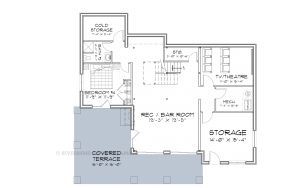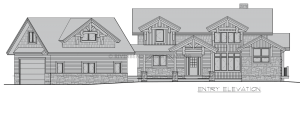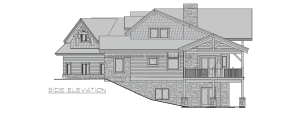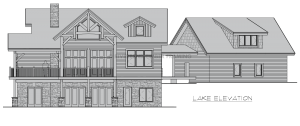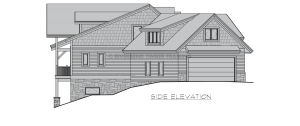
Hamilton Floor Plan
About The Hamilton Floor Plan
Outdoor living and interior entertaining spaces abound in the Hamilton making this the perfect home for entertaining family and friends. Timber framing creates large, vaulted spaces over the great room and kitchen while adding warm detailing to the entry and dining room. And, if you are looking for a quiet place to read or reflect, check out the reading nook on the second level.
Floor Plan Highlight: Butler's Pantry
If you love to entertain, you may consider adding a butler’s pantry into your design. Your butler’s pantry will not only allow for extra food storage, it can also you extra space for staging prepared food, house a wine refrigerator or extra dishwasher, and act as a minibar. You can also store dining room essentials such as linens, candle holders, and seasonal centerpieces.
Need More Information?
Whether you’re looking for more information or would simply like to learn more about us and our services, don’t hesitate to contact us. Please follow the link below to access our online form or call us at 888.486.2363 in the US or 888.999.4744 in Canada. We look forward to hearing from you.
Order Riverbend Brochure Contact Us

