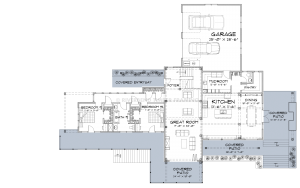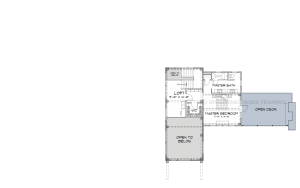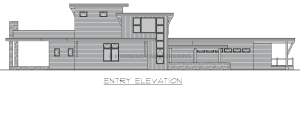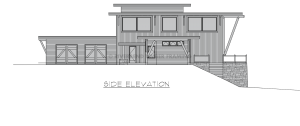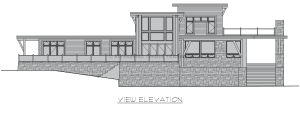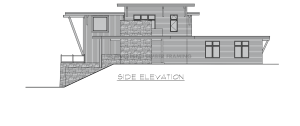
Newport Floor Plan
About The Newport Floor Plan
Windows and timber framing adorn the exterior of the Newport while the great room’s soaring, two-story ceiling with beautiful timbers accentuates the interior. Several patios and decks surround this home creating lots of spaces to enjoy all the beauty that nature has to offer.
Floor Plan Highlight: Mudrooms
Mudrooms, or a combination mudroom and laundry, can be very convenient in a new home. Depending on how you plan to use your new timber home, you will want to consider the ideal location and necessary features. Those features might include anything from hanging space for drying shirts to a built-in doggie wash. The Newport design combines the laundry and mudroom and has generous space for storage and utility.
Need More Information?
Whether you’re looking for more information or would simply like to learn more about us and our services, don’t hesitate to contact us. Please follow the link below to access our online form or call us at 888.486.2363 in the US or 888.999.4744 in Canada. We look forward to hearing from you.
Order Riverbend Brochure Contact Us

