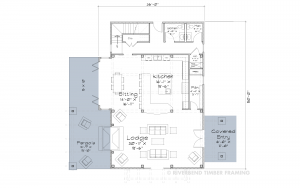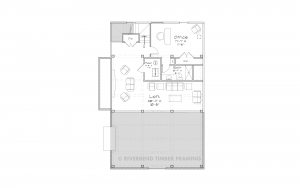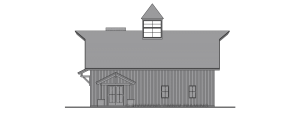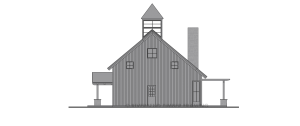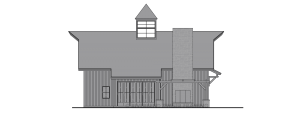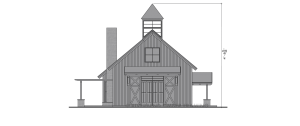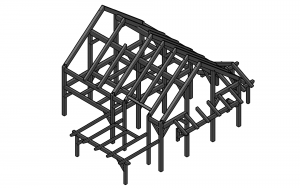
Party Barn Floor Plan
About The Party Barn Floor Plan
An event space that will be the talk of the town! The Party Barn is an elegant yet rustic setting for hosting a variety of events, from weddings to wine tastings, reunions to supper clubs, or less formal farm stays, retreats, or a memorable vacation rental. The rugged yet beautiful timber frame barn is an indoor/outdoor haven for entertaining, with accordion doors leading to a spacious patio with a timber pergola and towering fireplace. This fully customizable plan has an entertainers kitchen with functional spaces for either home cooking or catering setups. The open lodge space with a luxurious fireplace doubles as an indoor living area, or can be filled with dining tables for more formal events. The loft level can also be modified to fit your unique needs, whether you envision an office, craft space, master bedroom or bunk rooms. The convenient event design, with men’s & women’s restrooms, and plenty of hidden utilitarian spaces including a janitor’s closet and walk through pantry, can easily be converted for family living to fit your exact needs. This stunning timber frame barn creates a rugged yet sophisticated ambiance to savor summer parties or enjoy a vivid, colorful autumn event, or create a majestic retreat to enjoy year-round.
This fully customizable plan can be designed for a variety of events or uses:
- weddings
- wine tastings
- supper clubs
- reunions
- guest or mother-in-law house
- wellness and yoga retreats
- vacation rentals
- pool house
- commercial pumpkin patch or flower farm building
- storefront
- clubhouse
- livestock barn
- equestrian stables
- And many more!
Floor Plan Highlight: Custom Party Barn Designs
The flexible design style of timber frame barns allows us to design a variety of building solutions, from vacation homes to commercial spaces. The timber framing combines with a simple rectangular footprint to make it easy for us to create unique spaces that fit your exact needs. So, whether you are looking for a wedding venue or pool house, we would love the opportunity to design your custom party barn.
Need More Information?
Whether you’re looking for more information or would simply like to learn more about us and our services, don’t hesitate to contact us. Please follow the link below to access our online form or call us at 888.486.2363 in the US or 888.999.4744 in Canada. We look forward to hearing from you.
Order Riverbend Brochure Contact Us

