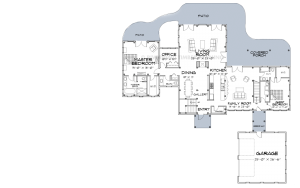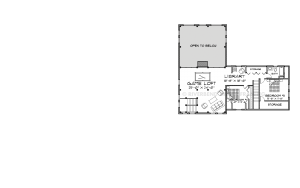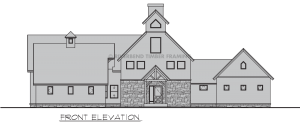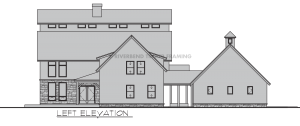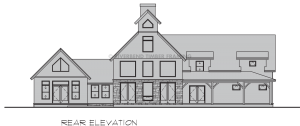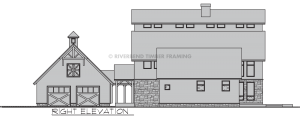
Lancaster Floor Plan
About The Lancaster Floor Plan
Reminiscent of a time when barns dotted the North American landscape, this barn-style timber frame plan is designed to be both unique and functional. In addition to the main level guest suite, the Lancaster boasts plenty of outdoor living space and recreational bonuses like a game loft and library.
Floor Plan Highlight: Loft Space
Open loft space has long been used as flexible space. Timber cabin lofts are great for adding extra beds or bunks for guests. Other designs might use lofts for a media room, a kid’s play area, or a home office. The Lancaster imagines a loft for use as a game room, with a pool table and a cozy nook for playing board games or video games.
Need More Information?
Whether you’re looking for more information or would simply like to learn more about us and our services, don’t hesitate to contact us. Please follow the link below to access our online form or call us at 888.486.2363 in the US or 888.999.4744 in Canada. We look forward to hearing from you.
Order Riverbend Brochure Contact Us

