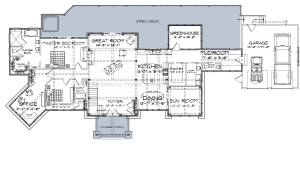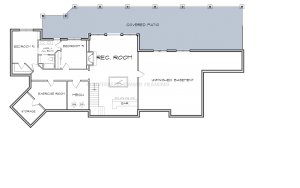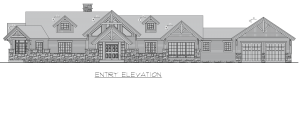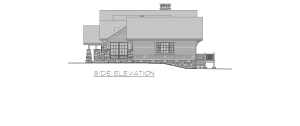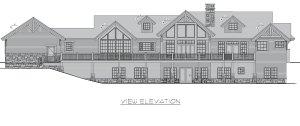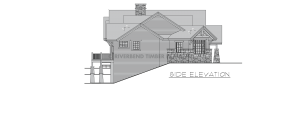
Pheasant Ridge Floor Plan
About The Pheasant Ridge Floor Plan
Ornate angles and the use of gables, dormers, and bays create an open and dynamic appeal to the traditional-style Pheasant Ridge. Timber framing gracefully accentuates the main level which offers a guest room, office, and sunroom perfect for catching up on your reading (or a midday nap).
Floor Plan Highlight: Working From Home
If you plan on doing a lot of work from home, the Pheasant Ridge showcases an amazing office space. Escape the fluorescent lights and spend time in an office with three walls of windows. Depending on your needs, there is room for a desk, a comfy couch, shelving, or even a work table. It is easier to work any time of day when your office space is secluded from the main living areas, as it is in the Pheasant Ridge.
Need More Information?
Whether you’re looking for more information or would simply like to learn more about us and our services, don’t hesitate to contact us. Please follow the link below to access our online form or call us at 888.486.2363 in the US or 888.999.4744 in Canada. We look forward to hearing from you.
Order Riverbend Brochure Contact Us

