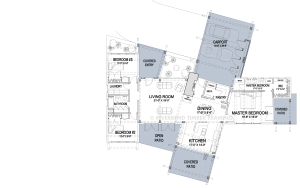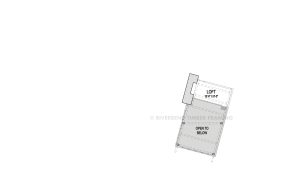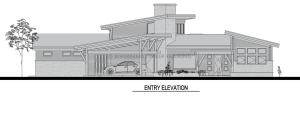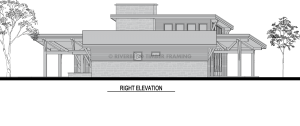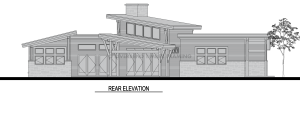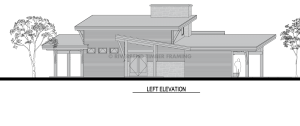
Madrona Floor Plan
About The Madrona Floor Plan
The modern-styling of the Madrona is synonymous with warmth. The home’s interior is flooded with natural light and accented by a beautiful timber frame. And, several easily-accessible patios expand the home’s living spaces to the outdoors.
Floor Plan Highlight: Master Suites
What aspects of your master suite are most important to you? Factors to consider include the size of your bedroom. Do you plan on having a lot of furniture, or will most of your clothes be in the closet? You may also consider a private seating area, or room for a desk. Other key areas include closet configuration, window sizes, and bathroom features (bath, shower, or both). And as illustrated in the Madrona modern plan, private outdoor space options.
Need More Information?
Whether you’re looking for more information or would simply like to learn more about us and our services, don’t hesitate to contact us. Please follow the link below to access our online form or call us at 888.486.2363 in the US or 888.999.4744 in Canada. We look forward to hearing from you.
Order Riverbend Brochure Contact Us

