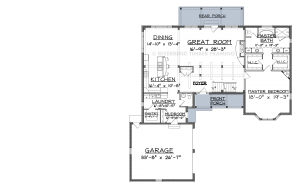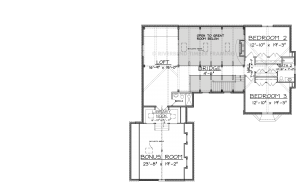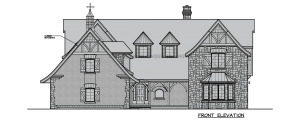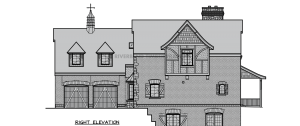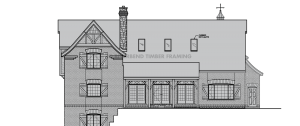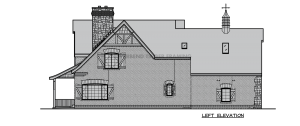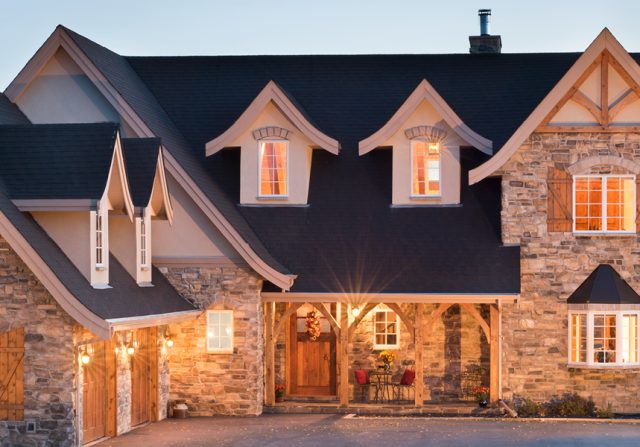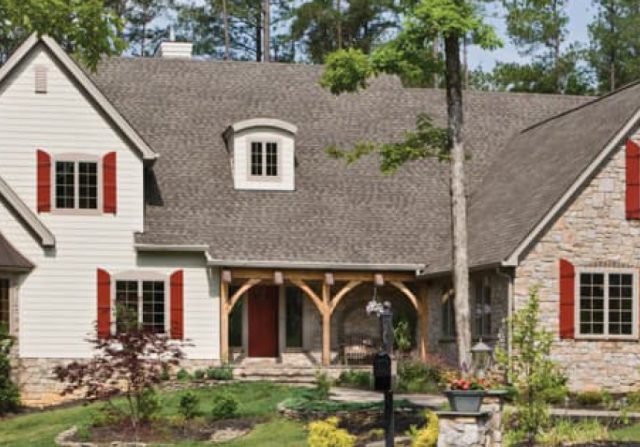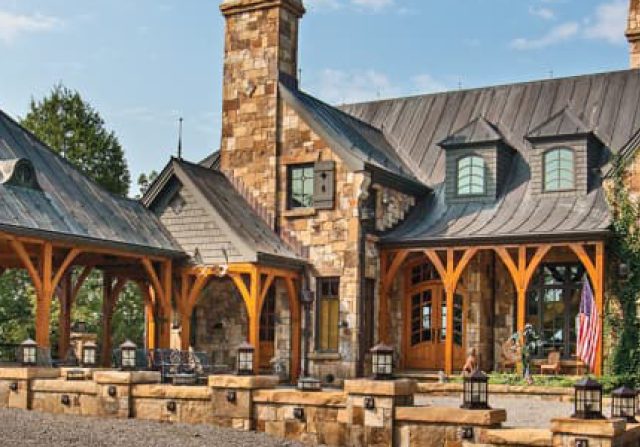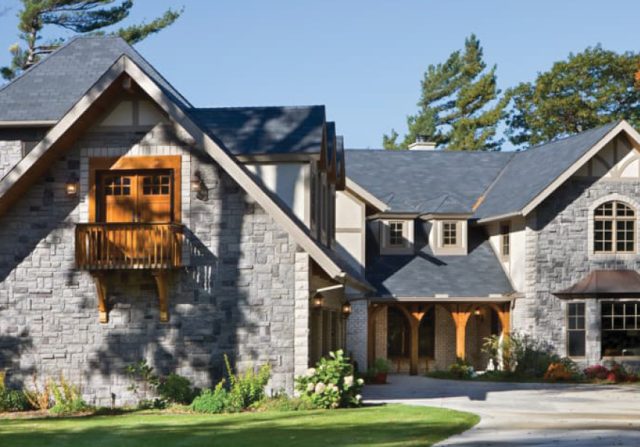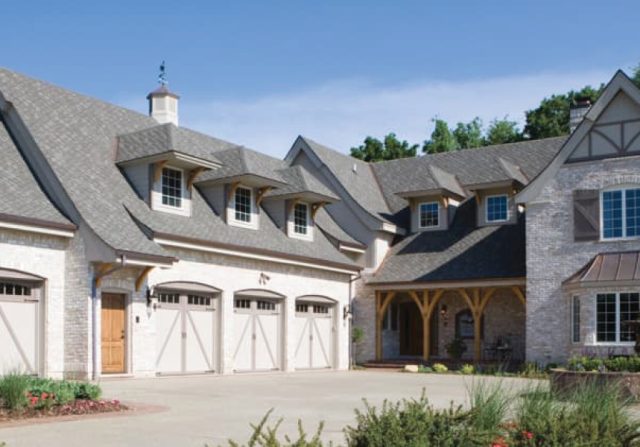
Search our Site...
Tuscany Floor Plan
About The Tuscany Floor Plan
The Tuscany combines the warmth of an Old World country house with the conveniences of modern-day living to create a gorgeous timber frame home easily customized to fulfill anyone’s needs.
Floor Plan Highlight: Above the Garage
If you need extra space for a bunk room, art studio, or theater, you may want to consider adding it above your garage. Adding livable space above an existing foundation can cost less than adding it to your overall layout.
Need More Information?
Whether you’re looking for more information or would simply like to learn more about us and our services, don’t hesitate to contact us. Please follow the link below to access our online form or call us at 888.486.2363 in the US or 888.999.4744 in Canada. We look forward to hearing from you.
Order Riverbend Brochure Contact Us

