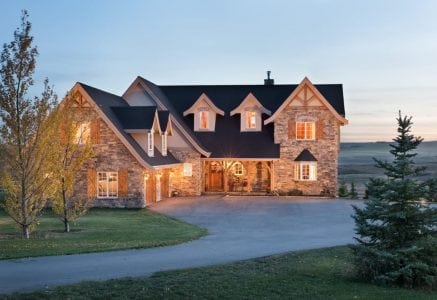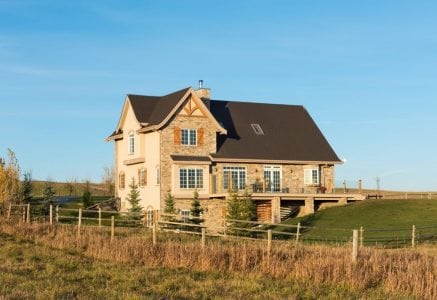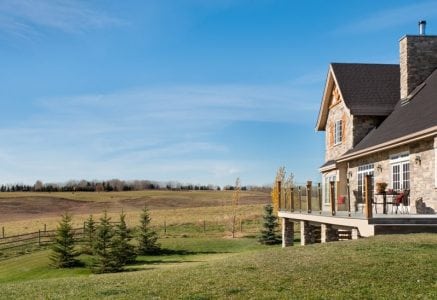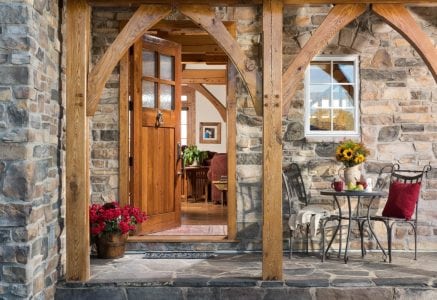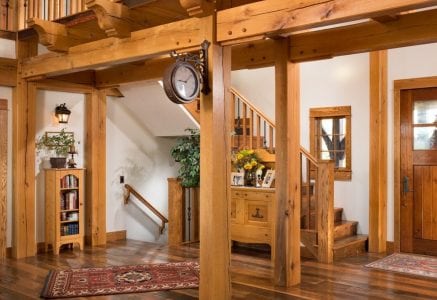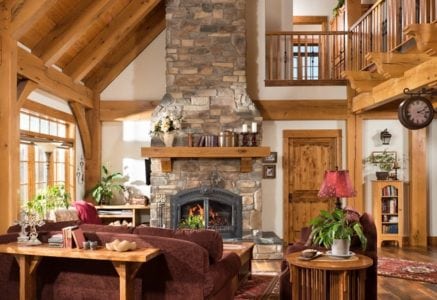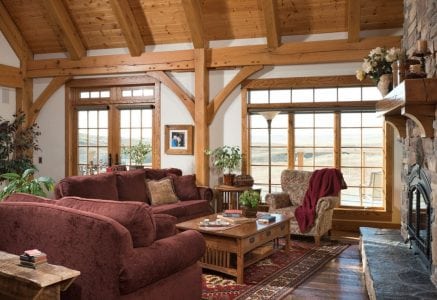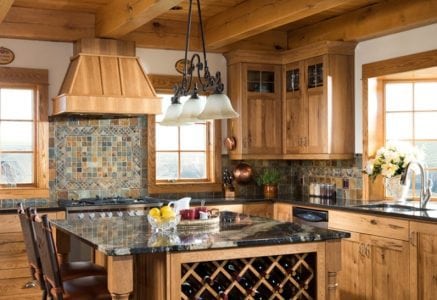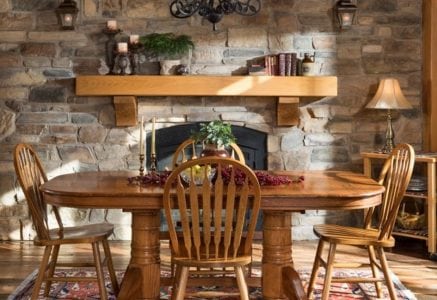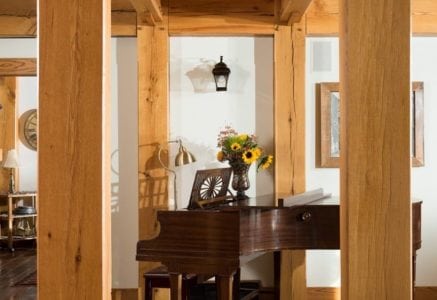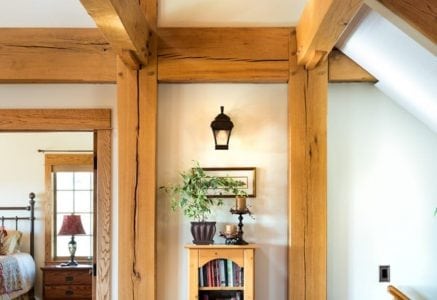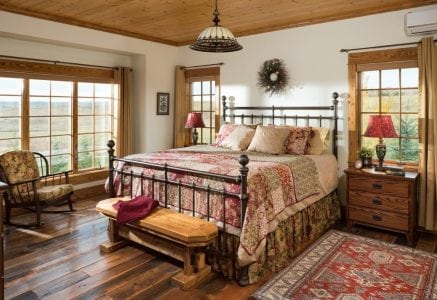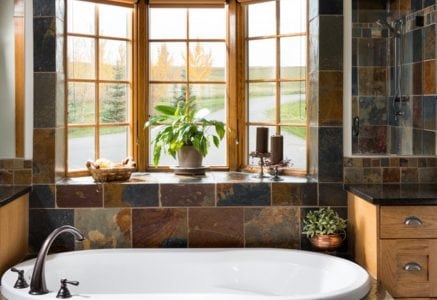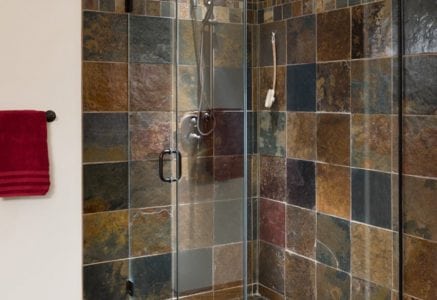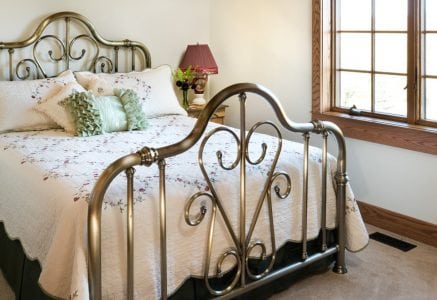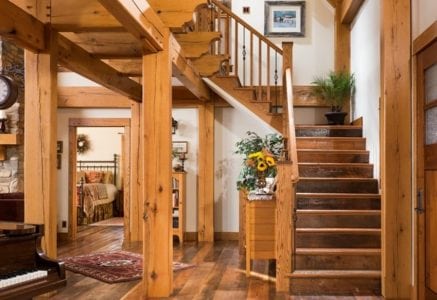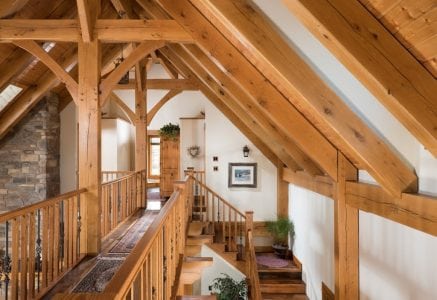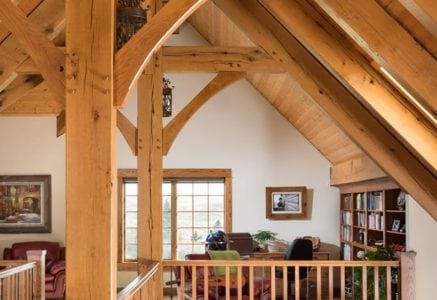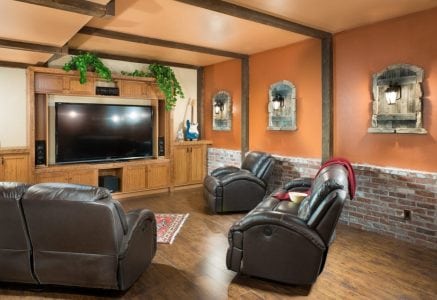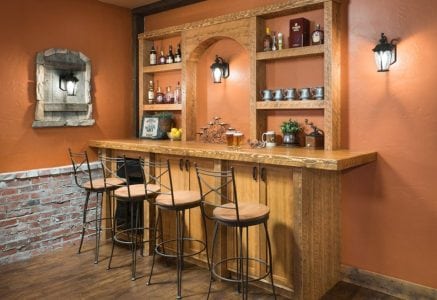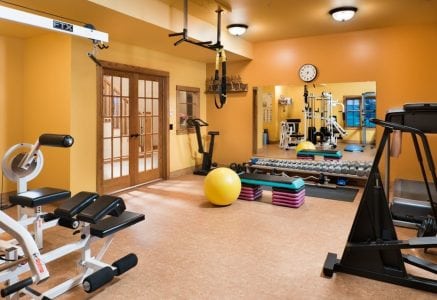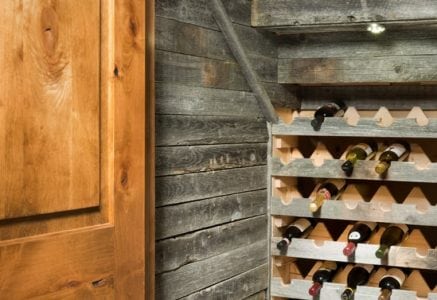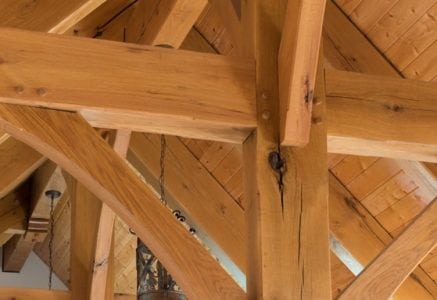
Airdrie Residence
Airdrie, Alberta Residence
This European-inspired timber frame home in Canada is just a short drive from Calgary. Inspired by the homeowners’ travels abroad, their goal was to create a home that incorporated a touch of Europe while having plenty of room to entertain. The home’s exterior elements like the stone, timber framing, and shutters reflect the traditional aesthetic of Western Europe. And, the welcoming front porch is the perfect place to sip a cup of tea while waiting for guests to arrive.
array(4) {
["post_type"]=>
string(7) "gallery"
["posts_per_page"]=>
string(2) "-1"
["meta_query"]=>
array(3) {
["relation"]=>
string(2) "OR"
[0]=>
array(3) {
["key"]=>
string(17) "hide_from_gallery"
["compare"]=>
string(10) "NOT EXISTS"
["value"]=>
int(1)
}
[1]=>
array(3) {
["key"]=>
string(17) "hide_from_gallery"
["compare"]=>
string(2) "!="
["value"]=>
int(1)
}
}
["tax_query"]=>
array(1) {
[0]=>
array(3) {
["taxonomy"]=>
string(20) "residence_categories"
["field"]=>
string(4) "name"
["terms"]=>
string(17) "Airdrie Residence"
}
}
}
More About This Home
Inside, windows facing the Alberta plains allow natural light to highlight the large network of timbers that create an open setting between the entry, great room, and loft. The expansive space is connected to the kitchen and formal dining room allowing the main level to accommodate many guests. Downstairs in the walkout basement is a theater room and bar decorated to look like an English pub.
| Location: | Alberta |
|---|---|
| Awards: | 2018 Excellence in Timber Home Design - NAHB Building Systems Councils |
| Featured in: | Timber Home Living - 2016 Best Homes of The Year Issue Elegant Wood Homes Spring 2016 |
| Design by: | Jerome Cerny Architect |
| Photos by: | Longviews Studios, Inc. |
| Floor Plan | Tuscany Floor Plan Concept |
Need More Information?
Whether you’re looking for more information or would simply like to learn more about us and our services, don’t hesitate to contact us. Please follow the link below to access our online form or call us at 888.486.2363 in the US or 888.999.4744 in Canada. We look forward to hearing from you.
Order Riverbend Brochure Contact Us

