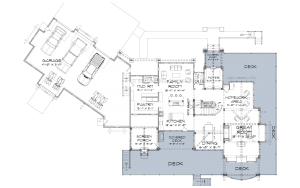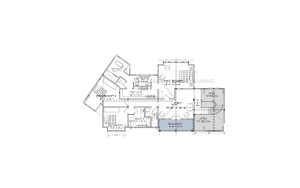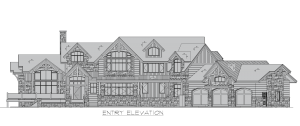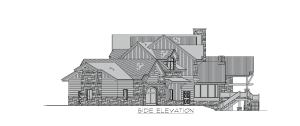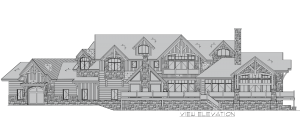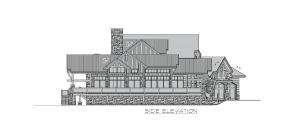
Summerhill Floor Plan
About The Summerhill Floor Plan
Come home to nature with the Summerhill! With a seamless open floor plan and an abundance of natural light, this quintessential family home provides endless entertaining opportunities. Guests are greeted at the door with an elegant timber frame foyer, which leads through a den to a stunning great room, featuring unique timber trusses, a double sided fireplace shared with the formal dining room, and direct access to the deck. A separate family room is prime space for family game night, and is adjacent to the massive chef’s kitchen, which boasts a large central island, a coffee bar, an extra large pantry, and gorgeous views out the windows. A distinct staircase leads you to the second level, which lands at a multi-use loft area and outdoor balcony, perfect for morning coffee or wildlife viewing. The stately primary bedroom has a sprawling layout, capitalizing on the bonus spaces. The impeccable ensuite bathroom boasts a view soaking tub, luxurious shower, dual vanity sinks, a private water closet, and a spacious walk-in wardrobe. Two sizable secondary bedrooms share a full bath, and the laundry room is cleverly placed in close proximity to all the bedrooms. Outside, a glorious wrap-around porch connects all the rooms on the main level, offering endless opportunities for entertaining, outdoor recreation and enjoying quality time with friends and family.
Highlights:
- Stately wraparound porch for endless entertaining
- Exquisite timber truss details inside and out
- Multi-functioning garage space
- Convenient second floor laundry room
- Sprawling primary bedroom & ensuite
Floor Plan Highlight: Garage Design
Depending on how you plan to use your new timber home, your garage can take on multiple uses. You may want an extra alcove for tool storage, extra overhead space to hang bicycles or kayaks, or like the Summerhill design, room for multiple types of vehicles. The layout of this garage includes plenty of room for ATVs, boats, or snowmachines. A convenient garage door on the other side of the driveway entry makes it easy to bring equipment out.
Need More Information?
Whether you’re looking for more information or would simply like to learn more about us and our services, don’t hesitate to contact us. Please follow the link below to access our online form or call us at 888.486.2363 in the US or 888.999.4744 in Canada. We look forward to hearing from you.
Order Riverbend Brochure Contact Us

