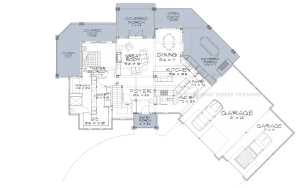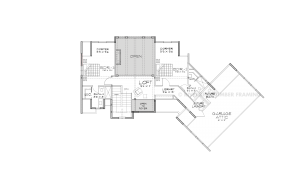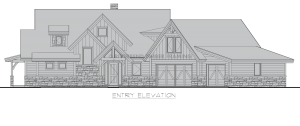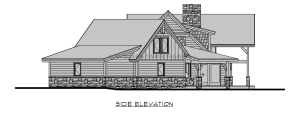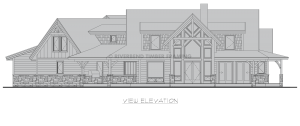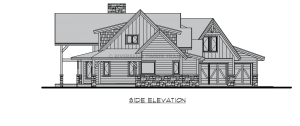
Sutton Floor Plan
About The Sutton Floor Plan
With unique angles to catch your eye and stunning timber accents, the Sutton offers a perfect blend of comfortable family living and exceptional craftsmanship. Designed with an emphasis on entertaining, this chic home can easily host a large gathering, while still providing an intimate atmosphere for the quieter moments.
A beautiful entry framed in timber is a warm welcome into the space. The foyer leads to a magnificent two-story great room, with a beautiful fireplace and expansive windows and double doors, blurring the lines between indoors and out. The gourmet kitchen and elegant dining room are open to the living space, perfect for casual entertaining. This home has endless thoughtful details in terms of functionality and storage, including the large pantry off the kitchen with direct access to the mudroom and garage, making grocery unloading a breeze, and the laundry room is connected directly to the primary suite’s walk-in closet. A spacious retreat with luxurious features, the primary suite features a sprawling ensuite bathroom with dual vanity sinks, a spa-like bath and walk-in shower, a private water closet and two linen closets. The walk-in closet is a dream of a dressing room, complete with brilliant windows, adding a luxurious element with welcoming natural light. Upstairs, a cozy loft overlooks the great room below, and a library leads to two large ensuite guest rooms and a massive garage attic, a large flex space that could be converted for a variety of uses. Outside, massive decks with a covered outdoor kitchen and dining room provide a sophisticated space to entertain, with plenty of space for children to play. In this curated space where nature meets luxury, the Sutton crafts an experience that will leave a lasting impression on your guests, and continue to bring the family together for generations to come.
Highlights:
- An entertainer’s paradise, with an enormous outdoor living area including a covered outdoor kitchen and dining space
- Carefully crafted storage spaces designed for functionality, including the pantry with direct access to the mudroom and garage, and the laundry room connected to the primary suite’s walk-in closet
- Rustic meets luxury in the two story timber frame great room, with a stunning fireplace and lofty windows
- Sprawling primary suite with a luxurious ensuite bathroom and stunning natural light in the dressing room
Floor Plan Highlight: Outdoor Dining
Invite a few friends and fire up the grill because the Sutton is built for outdoor entertaining. There is plenty of room to grill and gather under the covered porch located right outside the kitchen and dining room. Access the porch directly from the dining room, or pass food and drinks through the kitchen’s accordion window to guests at the walk-up bar.
Need More Information?
Whether you’re looking for more information or would simply like to learn more about us and our services, don’t hesitate to contact us. Please follow the link below to access our online form or call us at 888.486.2363 in the US or 888.999.4744 in Canada. We look forward to hearing from you.
Order Riverbend Brochure Contact Us

