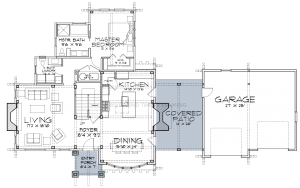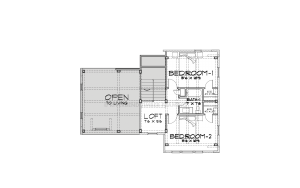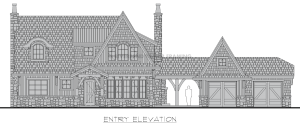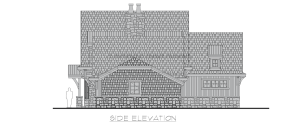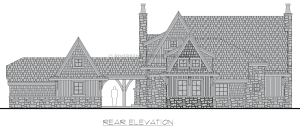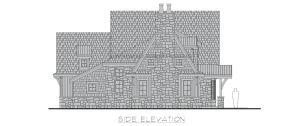
Foxwood Floor Plan
About The Foxwood Floor Plan
Equally at home in the English countryside or North America, the Foxwood’s Tudor influences add interest to this timber frame cottage plan. The most unique feature of this plan is the dual fireplace that acts as an inviting hearth for the kitchen and dining room as well as a central feature of the outdoor space found in the covered breezeway.
Floor Plan Highlight: Garage Placement
The location of your garage, in relation to the rest of your house, can add functionality in surprising ways. Garages that enter close to the kitchen make it more convenient to bring in groceries. Basement garages can be more cost-effective, and a detached garage, like the one shown in the Foxwood, can create a private space for outdoor living.
Need More Information?
Whether you’re looking for more information or would simply like to learn more about us and our services, don’t hesitate to contact us. Please follow the link below to access our online form or call us at 888.486.2363 in the US or 888.999.4744 in Canada. We look forward to hearing from you.
Order Riverbend Brochure Contact Us

