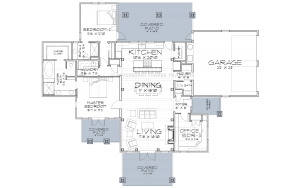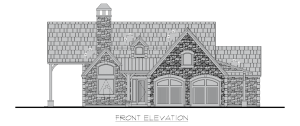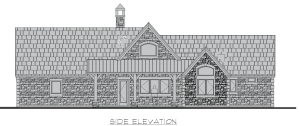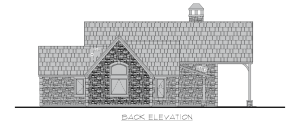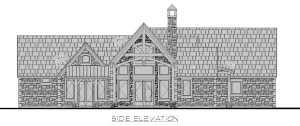
Pembroke Floor Plan
About The Pembroke Floor Plan
Inspired by the beauty of the old world rustic manors of Europe, this stunning cottage style home is elegant, regal and smart. With stately custom timber trusses running throughout the main living area, this country estate blurs the lines of cozy and majestic.
The Pembroke is refined living at its finest. An open floor plan awaits, with a grand living room featuring a wall of windows and a cozy custom fireplace. The airy dining room is open to the gourmet kitchen, featuring a walk-in pantry, lots of counter space, and an oversized island with built-in breakfast bar. The sprawling primary suite features a five piece ensuite bath and walk-in closet, and a separate bedroom with ensuite is a pleasant retreat for guests. Outside, large covered patios offer endless opportunities for entertaining, providing a comfortable space where you can come together with family and friends to enjoy quality time in nature.
Highlights:
- Clever use of space and layout maximizes efficiency in this single level home
- Custom trusses serve as a feature throughout the home
- Sprawling primary suite with private access to a covered patio
- Multiple outdoor living areas, perfect for entertaining or gathering as a family
- Second ensuite bedroom for guests, and an office that can double as another bedroom
Floor Plan Highlight: Cottage Living
The Pembroke European-style timber frame cottage is a smart and cozy single-level design. The central core is open, which helps the kitchen, dining, and living area live bigger. Special attention was given to include essential spaces for modern living, like the bench in the mudroom, a walk-in pantry, a spacious master suite, and a flexible third bedroom which can also function as an office.
Need More Information?
Whether you’re looking for more information or would simply like to learn more about us and our services, don’t hesitate to contact us. Please follow the link below to access our online form or call us at 888.486.2363 in the US or 888.999.4744 in Canada. We look forward to hearing from you.
Order Riverbend Brochure Contact Us

