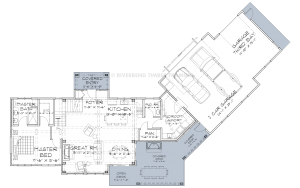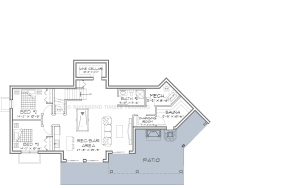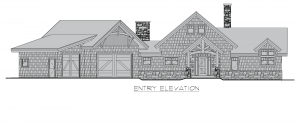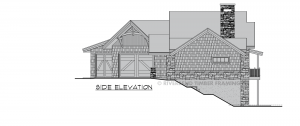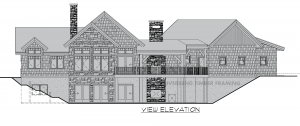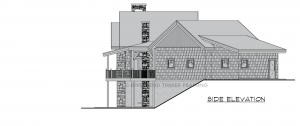
Fraser Floor Plan
About The Fraser Floor Plan
Designed for ease of living, this comfortable, highly functional floor plan is perfect for families to grow into, or for those planning for retirement. An open, airy design is excellent for single story living, while an optional lower level doubles the space, allowing more room for hobbies and entertaining. With remarkable timber framing throughout the home, the Fraser is warm and cozy, yet spacious and filled with elements maximizing convenience.
An elegant timber covered entry welcomes you through a spacious foyer and into a stunning great room. Impressive oversized windows highlight beautiful views, and an enchanting fireplace offers a gathering place for events and entertaining. A dining room with a view connects to the chef’s kitchen, complete with a large walk-in pantry, oversized island and breakfast bar. Enhancing the functionality of the kitchen area is a neighboring mudroom and laundry, with plenty of space for groceries to land, and storage for recreational equipment. Opposite the living space is a secluded primary suite, a thoughtfully designed space to maximize comfort. Bathed in natural light, the attention to detail in the ensuite bath and walk-in closet ensure that every square foot is maximized for functionality, providing an elegant oasis to unwind.
On the optional lower story, two guest bedrooms have easy access to a beautiful bathroom, a separate sauna room, and an expansive recreation room with space for game tables, a wet bar, movie area and a private wine cellar. Outside, the lower patio and upper deck provide unlimited areas to gather for a summertime outdoor meal, enjoy the crackling of the outdoor fireplace, and share a glass of wine with friends, neighbors and loved ones.
Highlights:
- Inspired main level living + loads of fun features on the optional lower level
- Sauna, game room and wine cellar are some of the many highlights
- Built around convenience, the upper level flows fluidly, with plenty of space for kids to roam or adults to pass with ease
- Open floor plan is perfect for ADA compatibility
- Lots of storage and functionality
Floor Plan Highlight: Aging in Place
The Fraser is a great example of a design that can accommodate you into retirement. The main-level master has plenty of space, including room for a sitting area. The dining room can remain cozy, or add those leaves to the table and host Thanksgiving. The open floor plan is perfect for ADA compatibility, and the deck expands your entertainment space. Add the optional basement for guest rooms, and other fun features like a wine cellar, recreational room, and sauna, knowing the essentials are still on the main level.
Need More Information?
Whether you’re looking for more information or would simply like to learn more about us and our services, don’t hesitate to contact us. Please follow the link below to access our online form or call us at 888.486.2363 in the US or 888.999.4744 in Canada. We look forward to hearing from you.
Order Riverbend Brochure Contact Us

