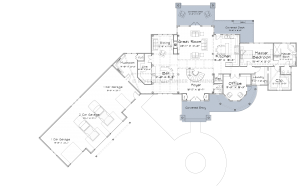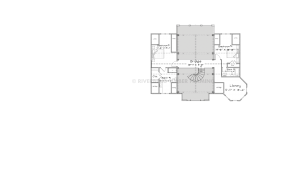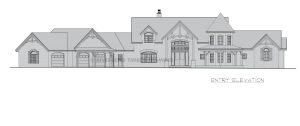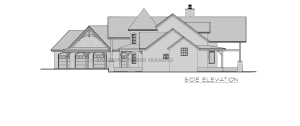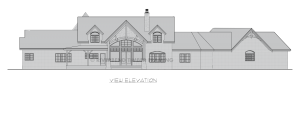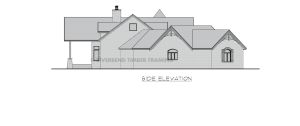
Aberdeen Floor Plan
About The Aberdeen Floor Plan
Welcome to the Aberdeen: A captivating European-inspired design that seamlessly blends natural timber framing with modern comfort. Bursting with curb appeal, this stunning design exudes timeless elegance and sophistication. As you approach the home, your eyes are drawn to the magnificent entrance, featuring a two-story turret. Step through the threshold, and you’ll find yourself immersed in a world of luxury.
The oversized foyer leads to the grand great room, with soaring two-story ceilings and a wall of windows. Inviting natural light floods the space, accentuating the beauty of the timber frame construction. The open floor plan flows seamlessly into the interactive kitchen, where culinary creations come to life. A curved island invites gatherings and conversations, while a spacious pantry ensures ample storage. Opposite the great room, a cozy sitting area beckons you to unwind, while a full bar and private wine room offers the perfect setting for entertaining guests in style. The turret on the main level houses a private office, and leads to the luxurious primary suite. With its spacious layout, large walk-in closet and spa-like bathroom, this private retreat is a sanctuary to escape the hustle and bustle of everyday life.
Ascending the curved staircase to the second floor, you’ll discover two spacious ensuite bedrooms connected by a bridge overlooking the great room. The turret on this level features a light-filled library, offering a peaceful retreat for reading or contemplation. Outside, the Aberdeen boasts large covered porches and a built-in grill area, providing the perfect spot to enjoy the fresh air and breathtaking views. The main level also features a four-car garage, with ample space for vehicles and outdoor gear. With luxurious touches and captivating charm, the Aberdeen is a timeless sanctuary where every detail has been carefully crafted to elevate the art of living.
Highlights:
- Two story great room with magnificent windows floods the space with natural light
- The custom turret brings luxury to life, housing a lower office and an upper light-filled library.
- Bar + private wine room are designed for entertaining in style
- Four car garage boasts plenty of space for hobbies or outdoor gear
- Covered deck with built in grill area boasts plenty of space for entertaining
Floor Plan Highlight: European Style Turrets
Many of our classic Riverbend plans incorporate turrets into their design. The term turret comes from the Latin for tower. Turrets were originally installed on castle walls for defense, but have enjoyed a long history as decorative architecture. The Aberdeen’s turret features a private office on the main level and a light-filled library on the second floor.
Need More Information?
Whether you’re looking for more information or would simply like to learn more about us and our services, don’t hesitate to contact us. Please follow the link below to access our online form or call us at 888.486.2363 in the US or 888.999.4744 in Canada. We look forward to hearing from you.
Order Riverbend Brochure Contact Us

