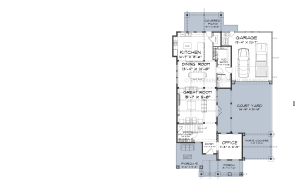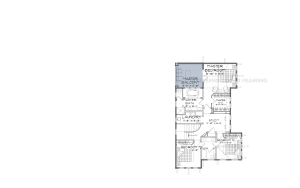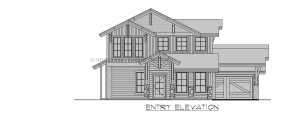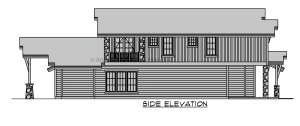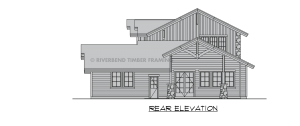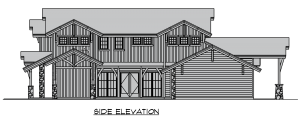
Torrey Pines Floor Plan
About The Torrey Pines Floor Plan
A modern take on classic Craftsman-style design, the Torrey Pines balances interior and exterior living spaces perfectly. Living in the suburbs with nearby neighbors? No worries, this floor plan concept was designed to maximize your privacy.
Floor Plan Highlight: Suburban Living
The Torrey Pines design illustrates how mixing your outdoor living areas can provide flexibility and privacy. The main level makes use of the driveway, creating a large courtyard that is accessible from the great room. Additional porches and patios on the front and rear elevations add more main level options, while the second floor includes a private master balcony.
Need More Information?
Whether you’re looking for more information or would simply like to learn more about us and our services, don’t hesitate to contact us. Please follow the link below to access our online form or call us at 888.486.2363 in the US or 888.999.4744 in Canada. We look forward to hearing from you.
Order Riverbend Brochure Contact Us

