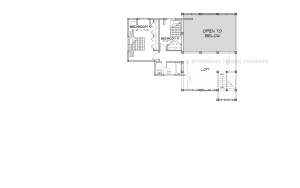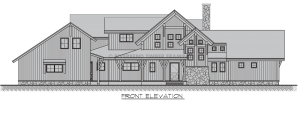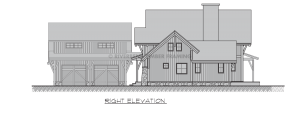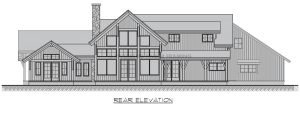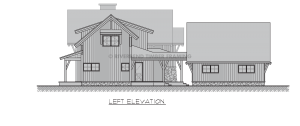
Asheville Floor Plan
About The Asheville Floor Plan
The L-shaped design of the Asheville beckons you to explore the home. A covered walkway connects the detached garage to the covered entry and side porch, and the main home beyond. The Asheville’s blending of timber, siding, and stone materials create an architecturally stunning and unique country-style timber frame home.
Floor Plan Highlight: Stairways
Will your staircase become a focal point of your overall design? Staircase considerations range from placement within the layout, to riser materials, railings, and shape. The Asheville staircase is located on an outside wall and adds a distinctive architectural element to the entry elevation.
Need More Information?
Whether you’re looking for more information or would simply like to learn more about us and our services, don’t hesitate to contact us. Please follow the link below to access our online form or call us at 888.486.2363 in the US or 888.999.4744 in Canada. We look forward to hearing from you.
Order Riverbend Brochure Contact Us


