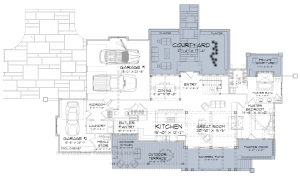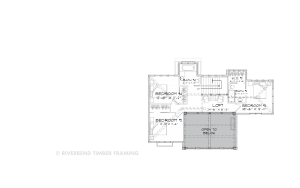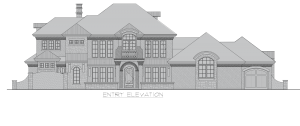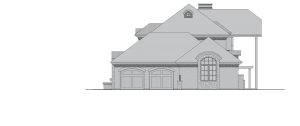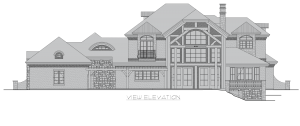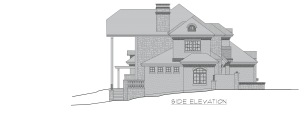
Villa del Marche Floor Plan
About The Villa del Marche Floor Plan
The elegant Villa del Marche design concept is reminiscent of a beautiful French estate. The inviting courtyards, decks, and patios invite you to relax outside while the interior rooms, with their beautiful timber framing, flow together easily to create a home perfect for your lifestyle. This home is not to be missed.
Floor Plan Highlight: Courtyards
What type of outdoor spaces fit best with your design and lifestyle? The Villa del Marche showcases a variety of options, including a patio, deck, terrace, and two courtyards. A courtyard can have tall enclosed walls that provide more privacy, or short walls that add character to the design and perhaps a convenient ledge for flower pots or sculptures.
Need More Information?
Whether you’re looking for more information or would simply like to learn more about us and our services, don’t hesitate to contact us. Please follow the link below to access our online form or call us at 888.486.2363 in the US or 888.999.4744 in Canada. We look forward to hearing from you.
Order Riverbend Brochure Contact Us

