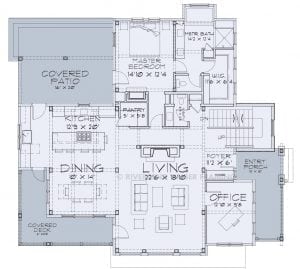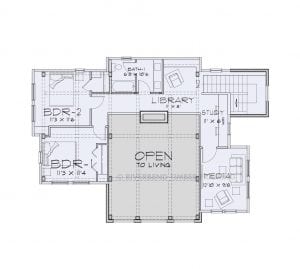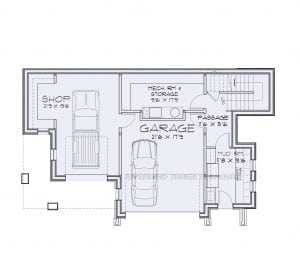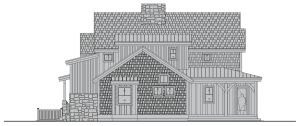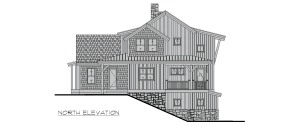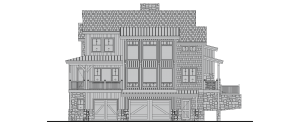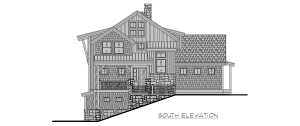
Ellington Floor Plan
About The Ellington Floor Plan
Inspired by the many converted bank barns of the Northeast, the Ellington offers amazing character. Timber framing creates a large, open living space, and the windows on all sides of the home create multiple areas to take in the surrounding views.
Floor Plan Highlight: Bank Barns
Bank barns are found across the rolling hills of Northeastern America. These structures utilized a bank of land to create a design with entries at two levels. This works well for modern home designs that use the lower level as a walk-out basement or, as shown in the Ellington, as the perfect location for a garage, laundry, and mechanical room.
Need More Information?
Whether you’re looking for more information or would simply like to learn more about us and our services, don’t hesitate to contact us. Please follow the link below to access our online form or call us at 888.486.2363 in the US or 888.999.4744 in Canada. We look forward to hearing from you.
Order Riverbend Brochure Contact Us

