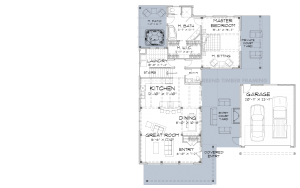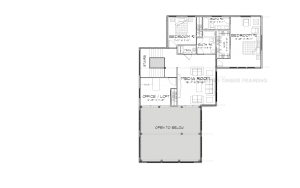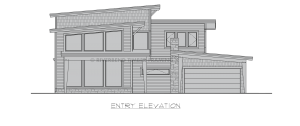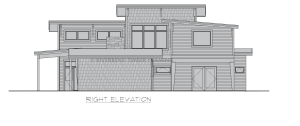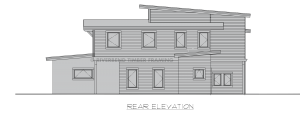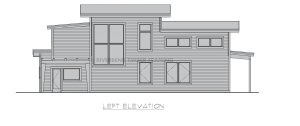
Tacoma Floor Plan
About The Tacoma Floor Plan
Modern streamlined function meets craftsman-style charm with the Tacoma Floor Plan. This 2919 sq. ft. timber frame home effortlessly blends sleek lines, timber accents and expansive windows to create a warm and inviting sanctuary.
An eye-catching entrance with a covered porch featuring innovative, modern timber frame posts leads you to a sunny, welcoming two-story great room. The double height windows flood the space with natural light, and the open floor plan allows for spacious entertaining. The great room flows seamlessly to an elegant dining area, and at the heart of the home is the modern chef’s kitchen, featuring a custom central island with a spacious curved breakfast bar, ideal for gatherings and enjoying lively conversations. The tranquil main-level primary suite is a luxurious private oasis, featuring a sitting area, lavish ensuite bath, generously sized walk-in closet, and a private patio with ample space for a hot tub. Upstairs, a media room and spacious office overlook the main living area below, providing a versatile space for work and relaxation. Two additional bedrooms with ensuite baths offer comfort and convenience for family members or guests. Outside, multiple patios and courtyards blur the lines between indoor-outdoor living. Whether you’re enjoying a quiet evening under the stars or hosting a festive gathering with friends and family, these elegant spaces provide the perfect backdrop for every occasion.
Highlights:
- Contemporary craftsman details create spectacular curb appeal
- Clerestory windows bathe the home in natural light
- Breezy open floor plan makes for effortless entertaining
- Luxurious primary suite with private patio
- Entry courtyard with fireplace seamlessly blends indoor-outdoor living
Floor Plan Highlight: Clerestory Windows
The modern timber home design of the Tacoma floor plan provides a great example of clerestory windows. Clerestory windows are located at the top of a wall, above eye-level, and are designed to add natural light to interior spaces. They can be combined with lower-level windows or they can be placed in private areas, such as bathrooms or bedrooms, where you want natural light while maintaining your privacy.
Need More Information?
Whether you’re looking for more information or would simply like to learn more about us and our services, don’t hesitate to contact us. Please follow the link below to access our online form or call us at 888.486.2363 in the US or 888.999.4744 in Canada. We look forward to hearing from you.
Order Riverbend Brochure Contact Us

